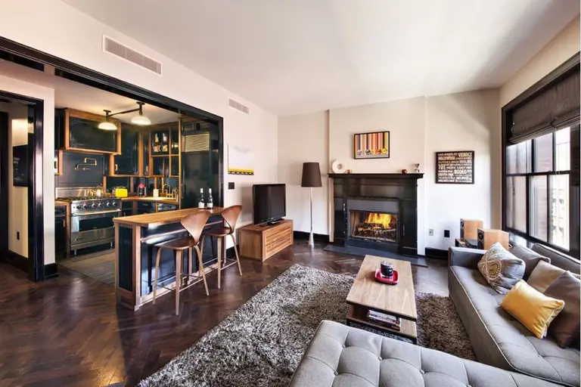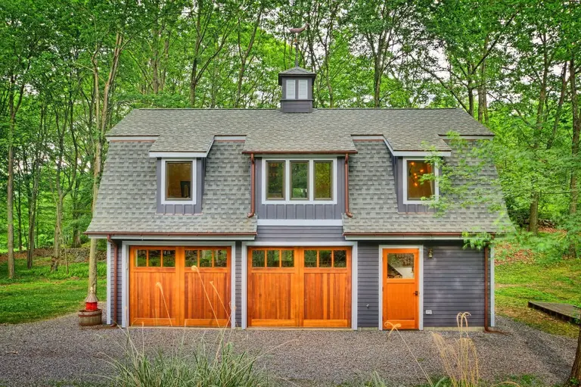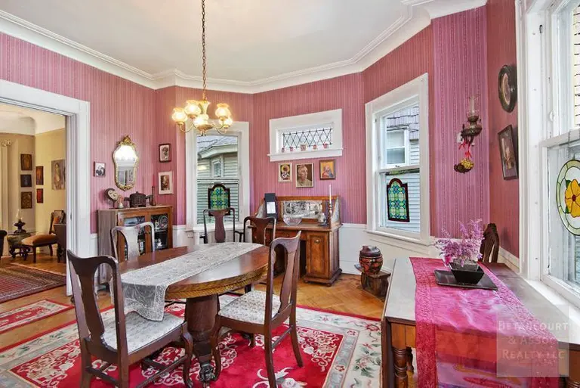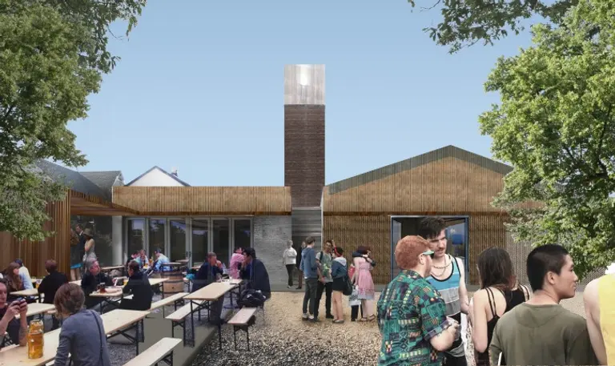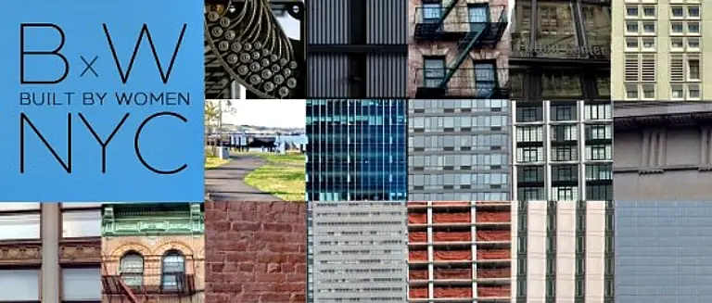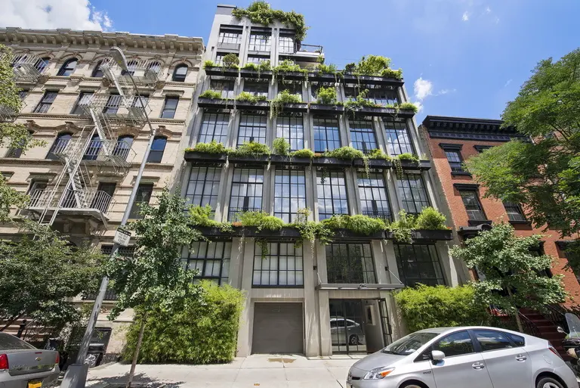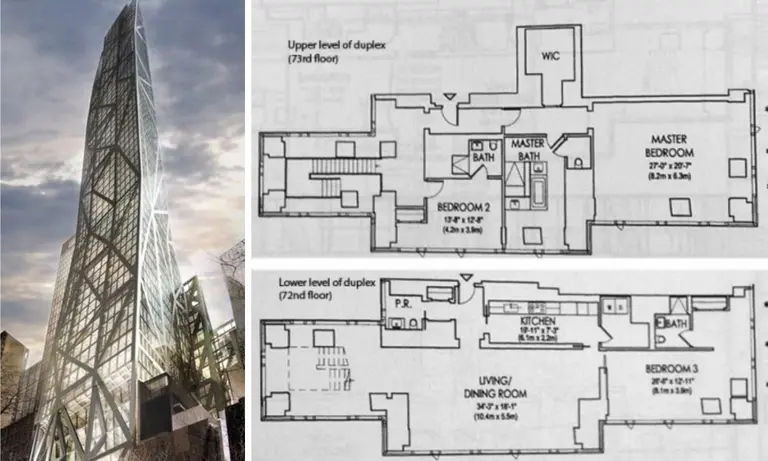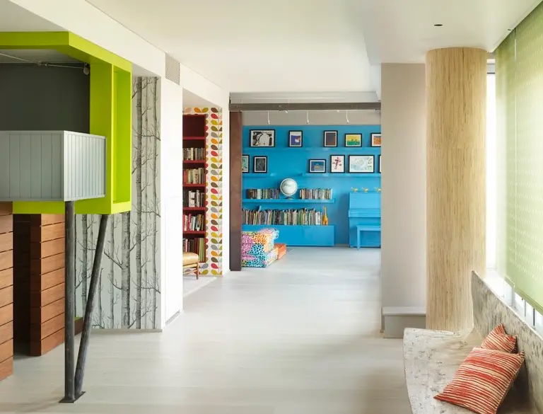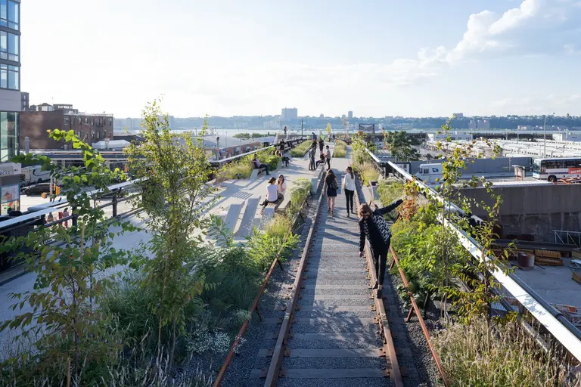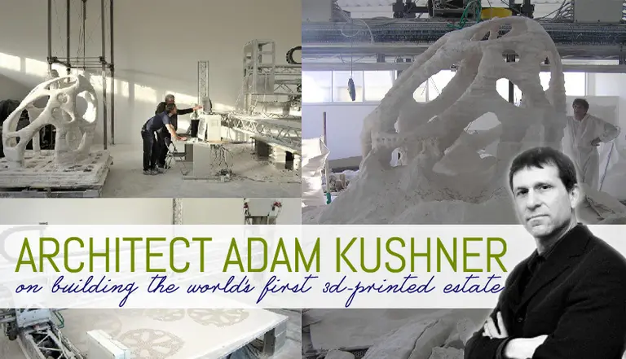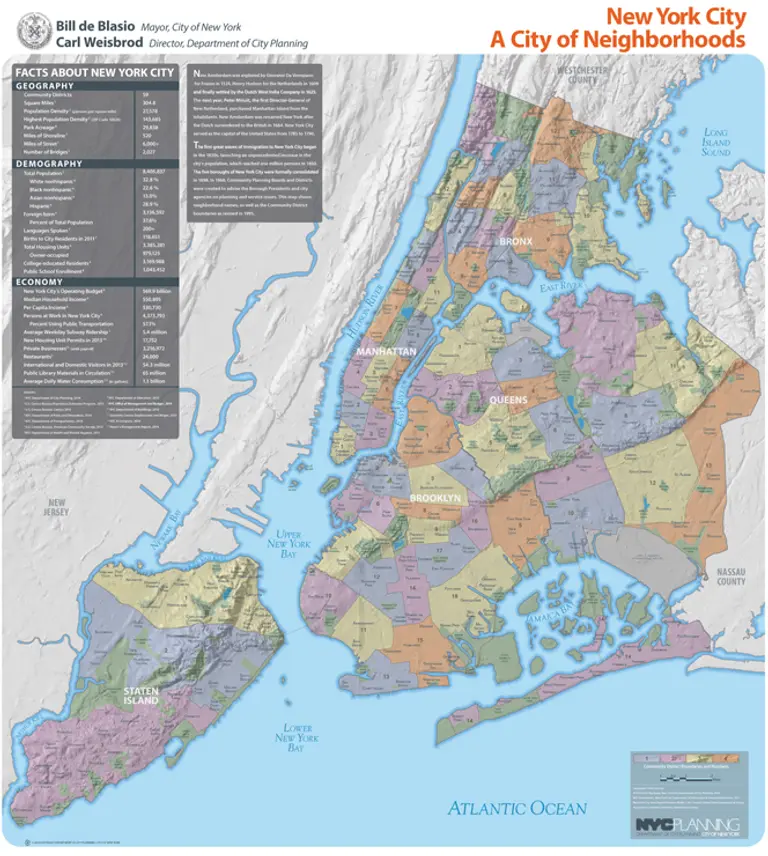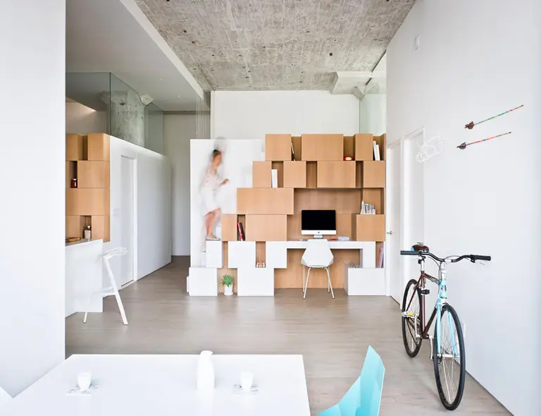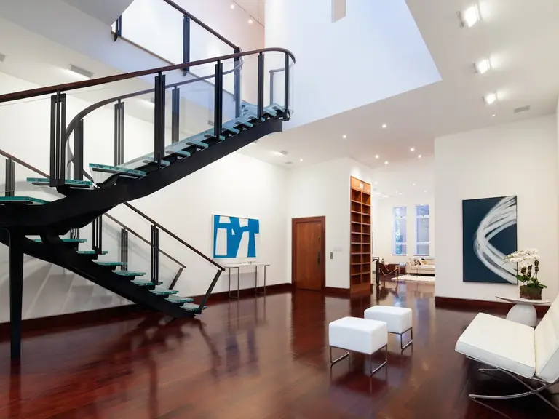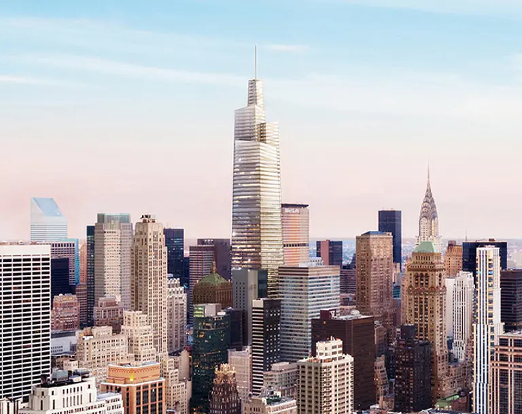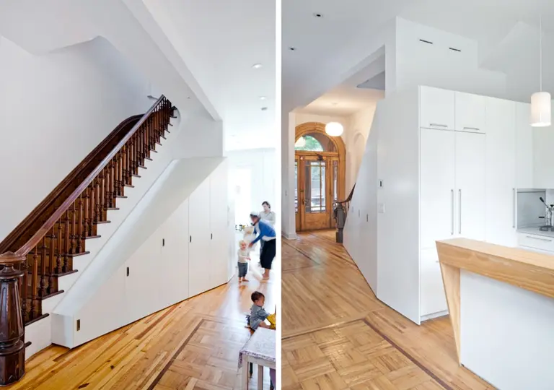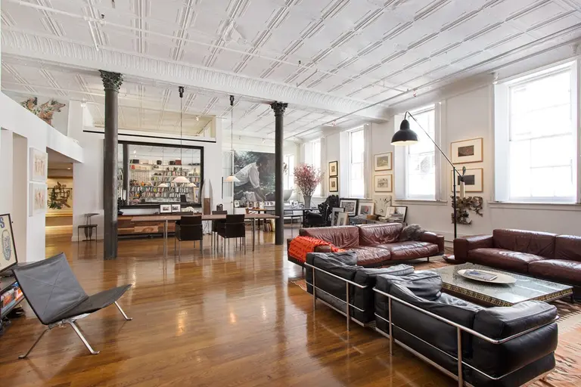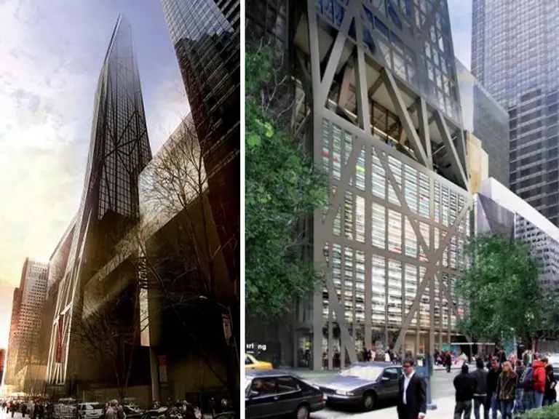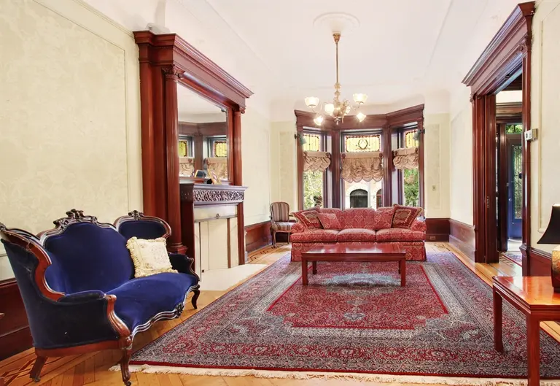September 19, 2014
3D printing has been making the design and tech rounds lately, from ceramics and construction bricks to cars and mini castles. But there's one project in the works that's looking to blow the rest out of the water. New York City-based architect and contractor Adam Kushner of KUSHNER Studios plans to build the world's first 3D-printed estate in Gardiner, New York, which will include a pool, pool house, and 2,400-square-foot main house--all of which will be constructed using this new technology.
Kushner has teamed up with Italian inventor and engineer Enrico Dini, who will ship a modified version of his D-Shape printer to New York in January. Dini's printer uses his patented magnesium-based binding process combined with a material like sand to render stone-like objects. Kushner also teamed up with Enrico's local contact James Wolff, co-founder of Deep Space Industries, which works with NASA on asteroid prospecting, mining, and processing. The three men, along with Nigel Woods, founded D-Shape Enterprises New York. Adam's construction company In House Group, Inc. will hire D-Shape Enterprises to build the estate.
Read our interview with Adam Kushner and get an inside take on the project



