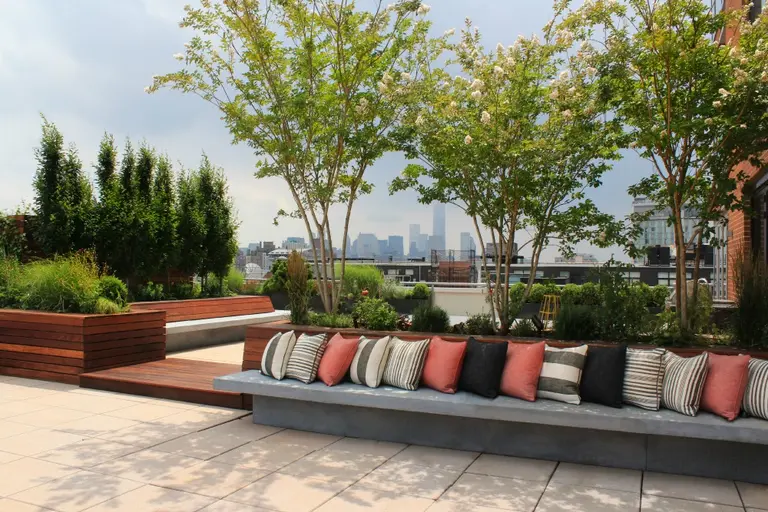Frank Gehry Bounces Back from WTC Snub with New Construction Technology Endeavor
More on the starchitect's new partnership here

Image credit: Blondie’s Treehouse
You would think creating an outdoor space right by the High Line would be counterproductive, but after you see this beautiful creation Blondie’s Treehouse built for clients in the Meatpacking District, you’ll think otherwise. Working with 3,000 square feet of contiguous exterior space, Blondie’s designers, Tina Dituri and Charles Casanova were tasked with combining the two distinct areas into […]