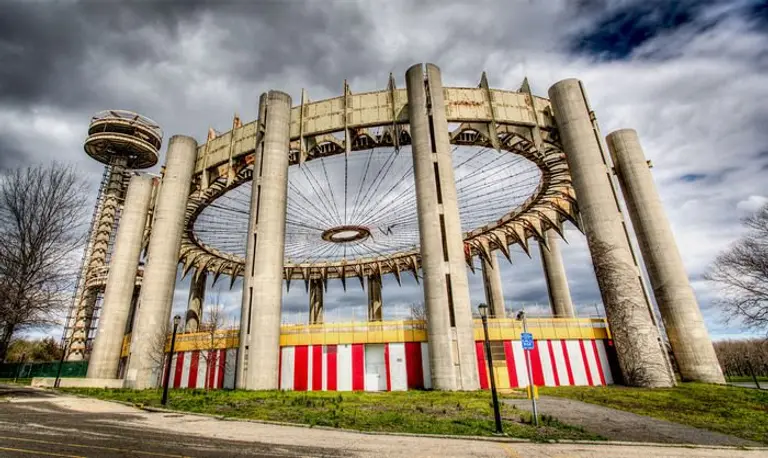July 22, 2014
For anyone in the world who's ridden the New York City subway, they've undoubtedly taken a curious gander at the system map, full of its rainbow-colored, crisscrossing lines. But what many riders may not know is that in 1972, a man named Massimo Vignelli was commissioned by the city to create a very different version of this map, immediately sparking controversy for its geometric simplicity and geographical inaccuracy. In 1979, Vignelli's map was replaced with a more organic, curving version like we see underground today.
In 2008, the MTA commissioned Vignelli's firm to update their map, and a new version was put online to serve as the Weekender, highlighting weekend service changes. But now, underground map enthusiast Max Roberts has gone one step further, and claims he's come up with a perfect compromise between the Vignelli work and the MTA's signature map.
See what Mr. Roberts has come up with
