Plan for massive towers and public beach in Williamsburg moves ahead with new looks
Details this way
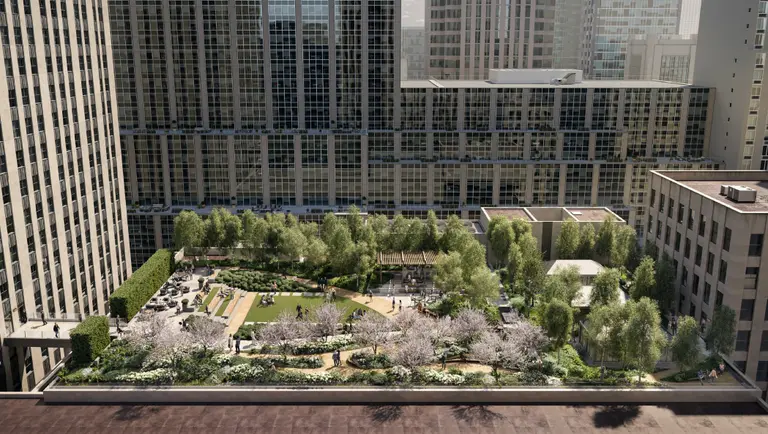
Rendering by G3 Architecture Interiors Planning; Courtesy of the NYC Landmarks Preservation Commission
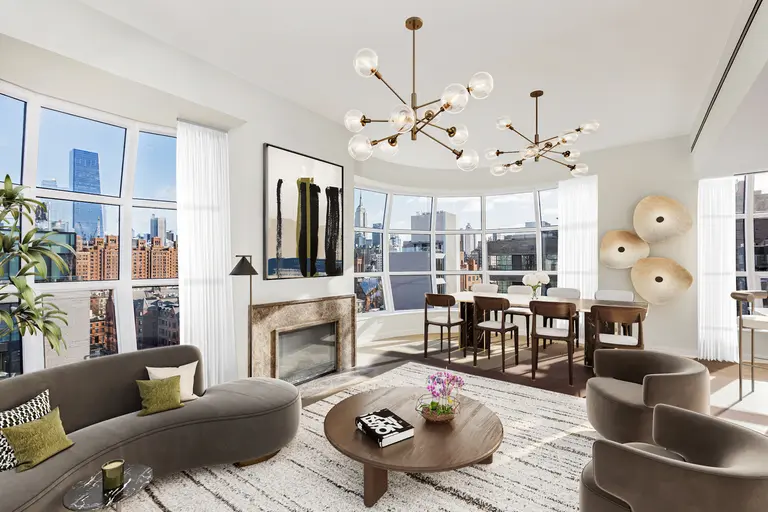
A four-bedroom penthouse at Lantern House is on the market for $12.975 million. Credit: Related Companies
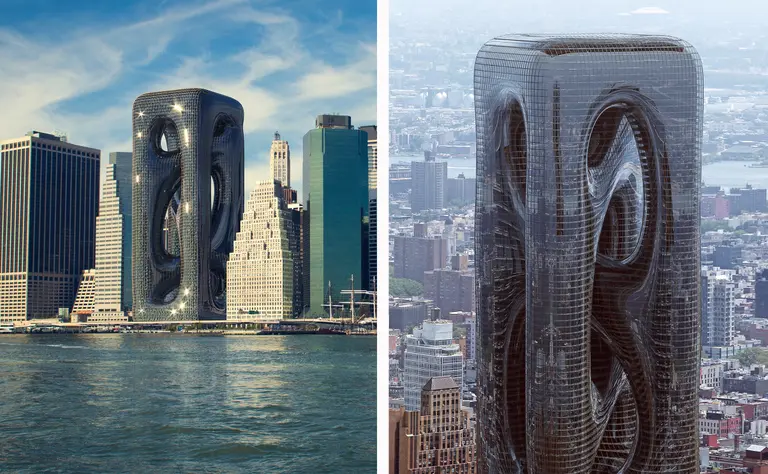
All renderings by Hayri Atak Architectural Design
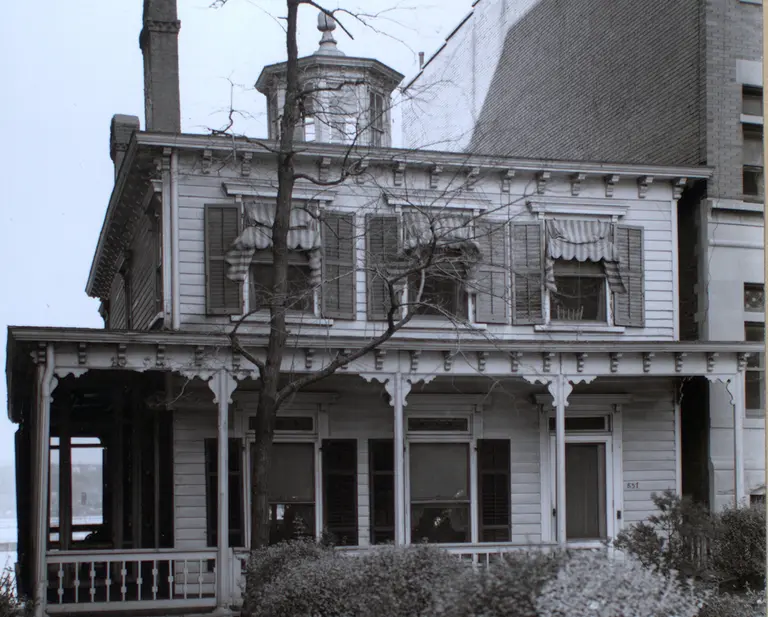
The Miriam and Ira D. Wallach Division of Art, Prints and Photographs: Photography Collection, The New York Public Library. (1937). Riverside Drive, no. 857, at 159th Street, Manhattan, courtesy of the New York Public Library.
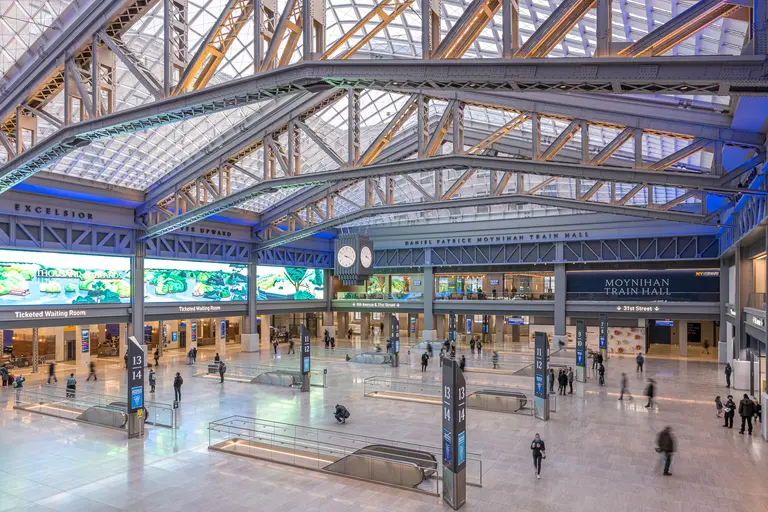
Photo © Max Touhey