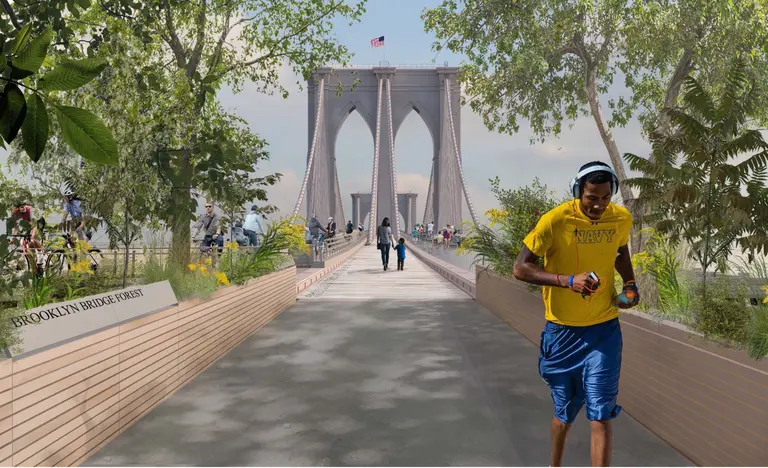July 9, 2020
In the decade since the High Line opening, the surrounding area of West Chelsea has exploded into one of Manhattan’s most desirable areas for developers building luxury real estate. (It didn't hurt that the opening of the now-famous elevated park coincided with a neighborhood rezoning.) These days, any walk along the park reveals a variety of development in different stages of construction right alongside buildings that have welcomed new, typically wealthy residents over the past several years. 6sqft has rounded up the 14 defining buildings now open around the High Line. There are the early trailblazers, like the energy-efficient condo HL23, as well as the starchitect standouts, like Zaha Hadid's 520 West 28th, and of course, the new kids on the block, including Bjarke Ingels' twisting towers The XI and Thomas Heatherwick's bubbled Lantern House condo.
See the full list here
