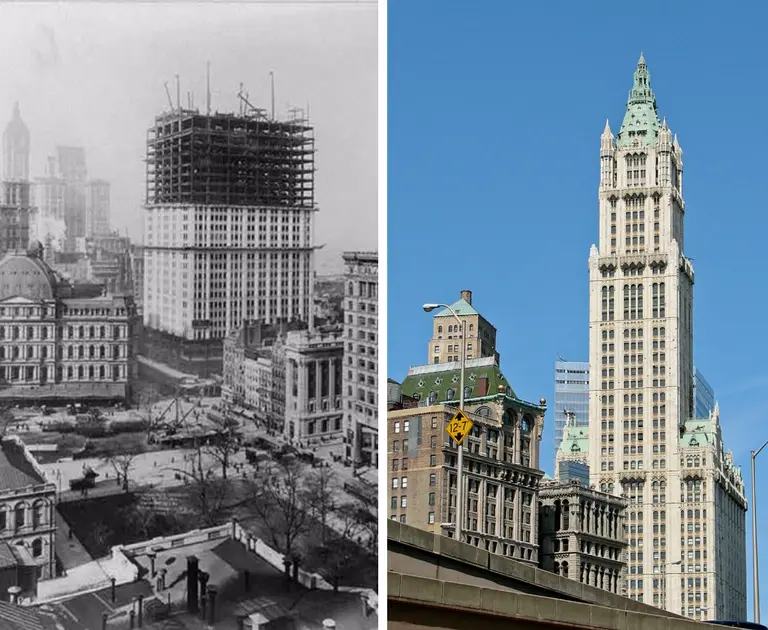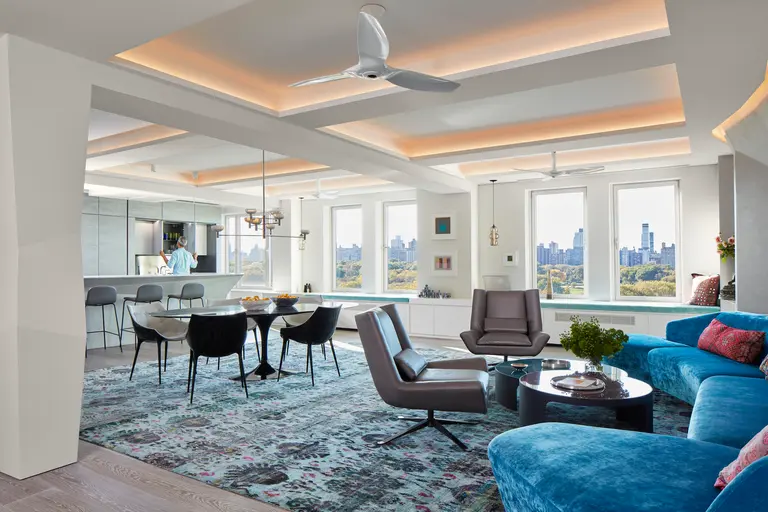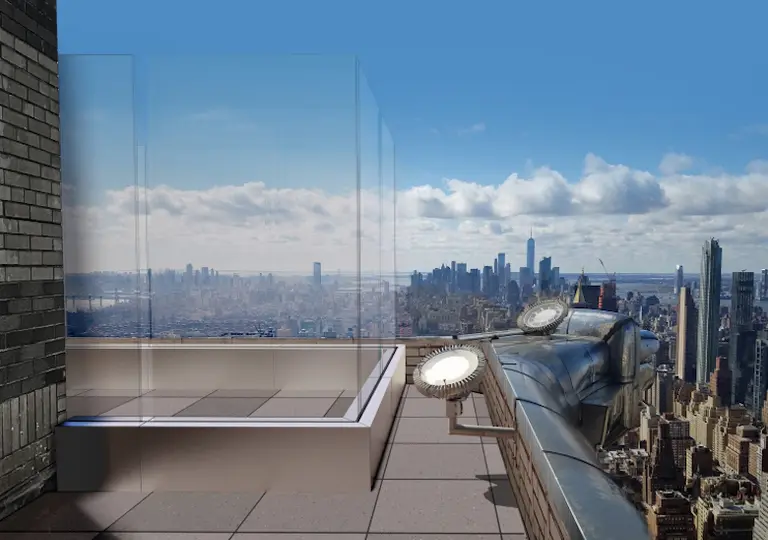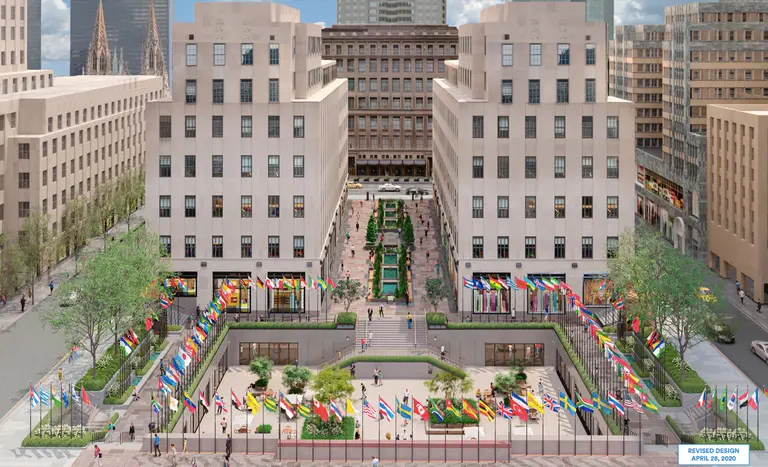
The Woolworth Building, then and now. L: Image courtesy of Library of Congress via Wiki cc; r: Image Norbert Nagel via Wiki cc.
13 things you didn’t know about the Woolworth Building
Find the city's history in the Woolworth Building

The Woolworth Building, then and now. L: Image courtesy of Library of Congress via Wiki cc; r: Image Norbert Nagel via Wiki cc.

All apartment photos by Ashok Sinha

Proposed east-west view; Rendering by Gensler/ RFR Realty, courtesy of Landmarks Preservation Commission

Rendering by Gabellini Sheppard Associates courtesy of Tishman Speyer; via Landmarks Preservation Commission

Photo by Julian Wan on Unsplash