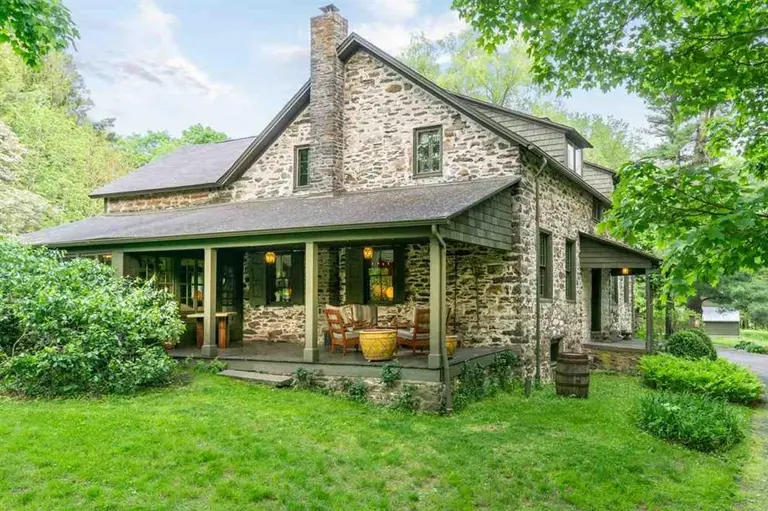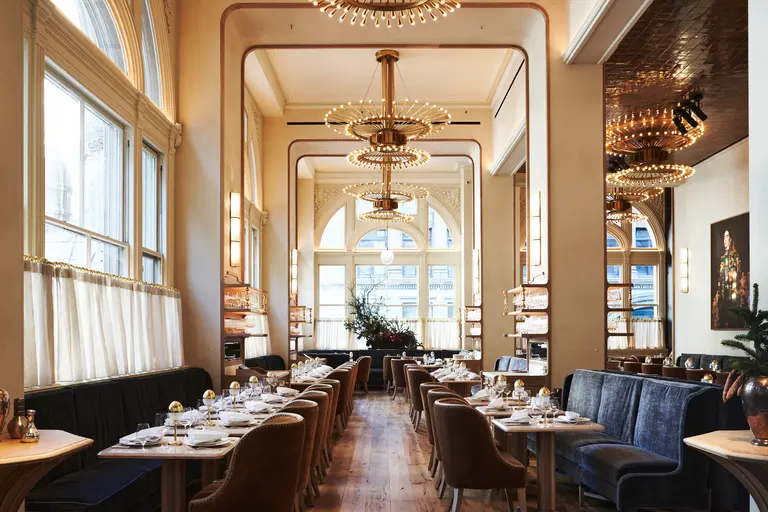$5.85M Tudor ‘castle’ in Westchester has a fireplace from the Vanderbilts and church bells from France
Don't miss this tour

The “bluffs” zone includes five granite slides and boulder scrambles; renderings courtesy of BKSK Architects & Starr Whitehouse Landscape Architects and Planners

All renderings by the Practice for Architecture and Urbanism (PAU)

Listing photos courtesy of Morton Adams Photography

A conceptual rendering of the Allison and Roberto Mignone Halls of Gems and Minerals, opening in fall 2020 at the American Museum of Natural History. Rendering courtesy American Museum of Natural History.

Image by Ali Vidler from Pixabay

Photos by Adrian Gaut