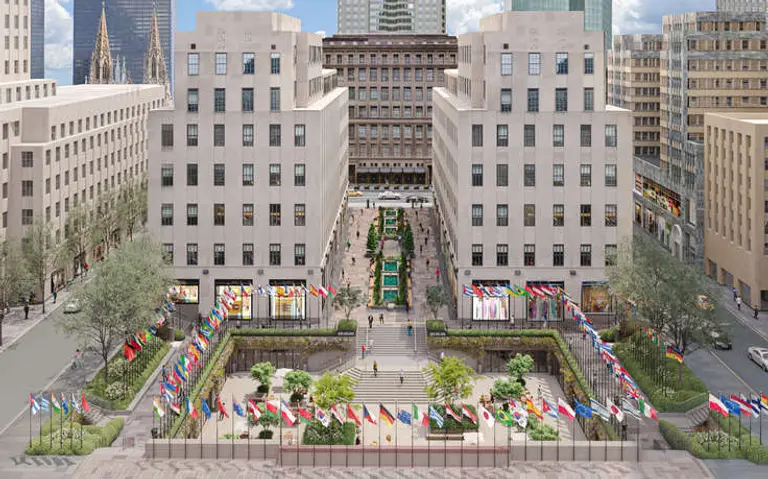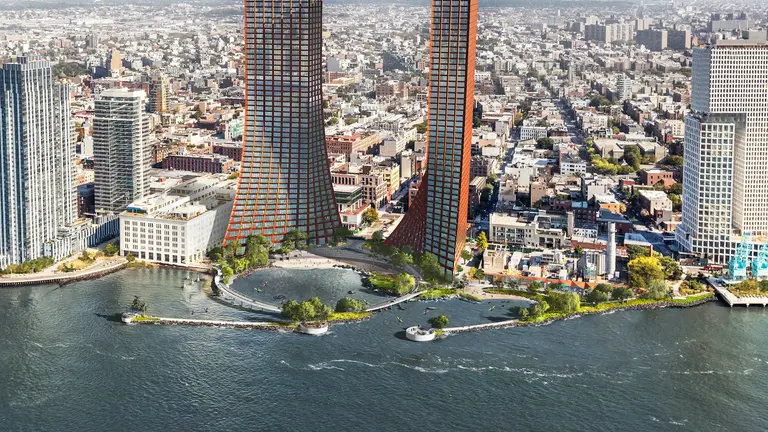
Flooded Battery Park Tunnel after Hurricane Sandy. Image: Timothy Krause via Flickr.
In debate over $119B sea wall to protect NYC from superstorms, Trump says ‘get your mops’
What will save us from a tweetstorm?

Flooded Battery Park Tunnel after Hurricane Sandy. Image: Timothy Krause via Flickr.

Renderings by Gabellini Sheppard Associates courtesy Tishman Speyer; via NYC Landmarks Preservation Commission

Rendering via DBOX; frame via Pixabay

All renderings © James Corner Field Operations and BIG-Bjarke Ingels Group, courtesy of Two Trees Management