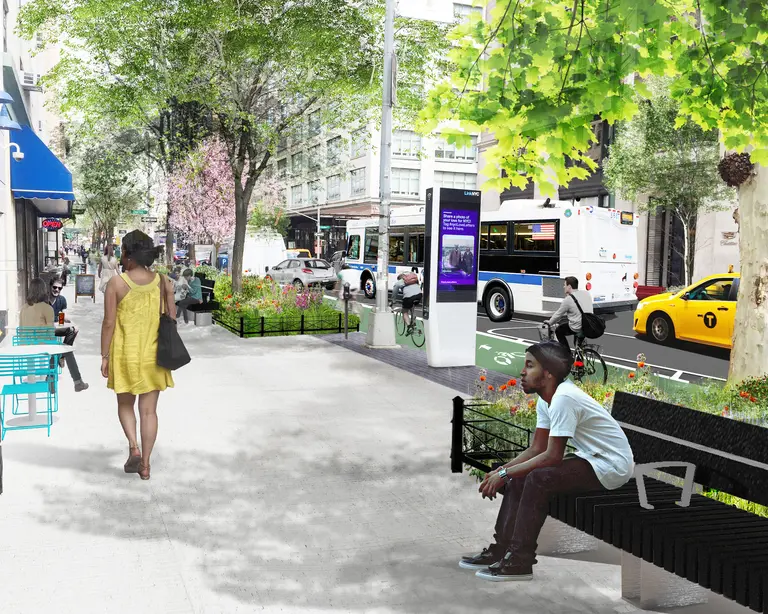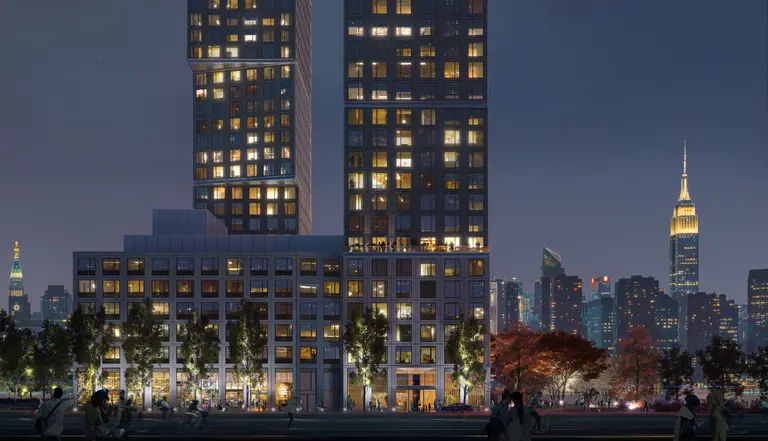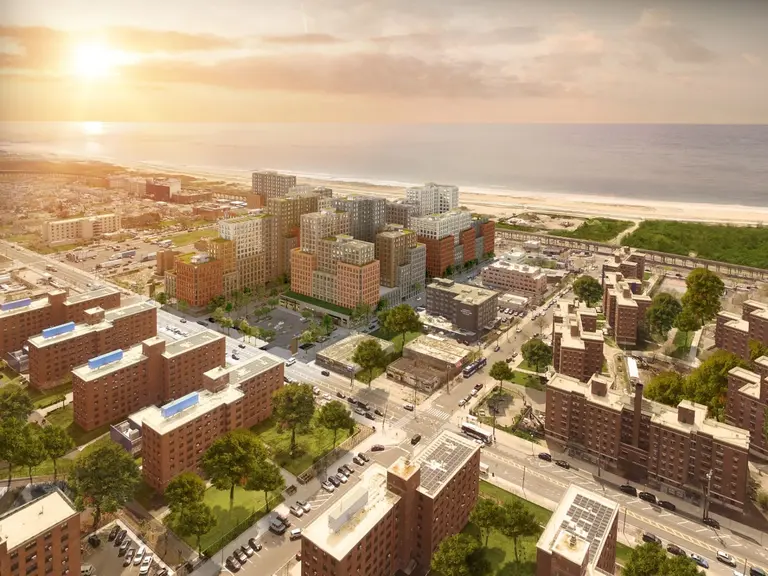November 1, 2019
After much anticipation, Nordstrom opened its new NYC flagship last week. Located inside Billionaires' Row supertall Central Park Tower (the current world's tallest residential building), the seven-story department store offers such perks as stroller cleaning and shoe repairs and stocks "more than 10,000 handbags, 100,000 pairs of shoes, and 6,000 pairs of jeans," according to amNY. And in addition to all this retail excess, the store also has seven food and beverage options, including Broadway Bar, a cocktails and small plates restaurant on the third and fourth floors. Designed by Rafael de Cárdenas / Architecture at Large, Broadway Bar uses muted hues and subtly curved geometry to create a calm escape within the store. Ahead, get a better look at the space.
READ MORE



