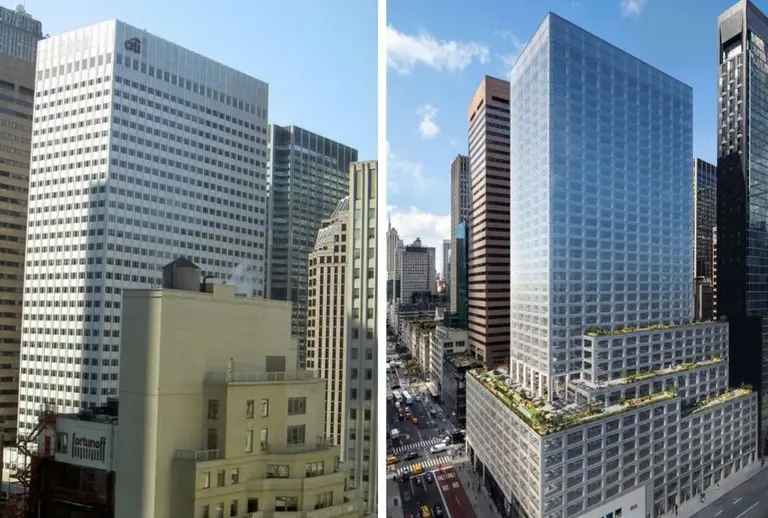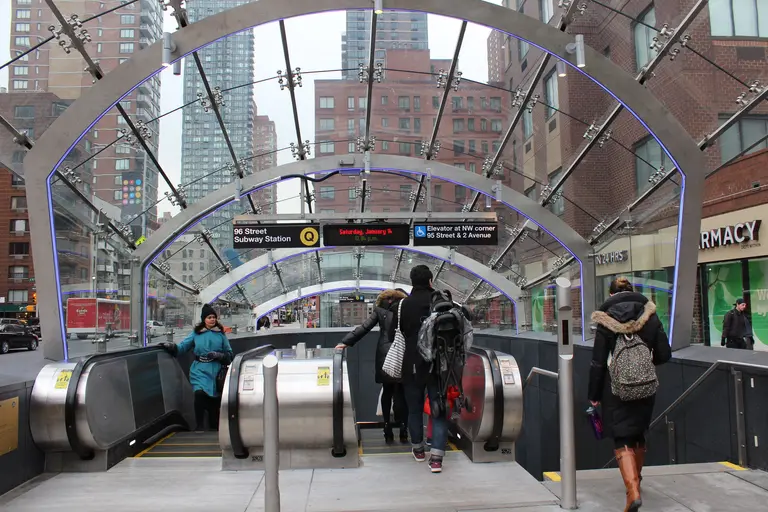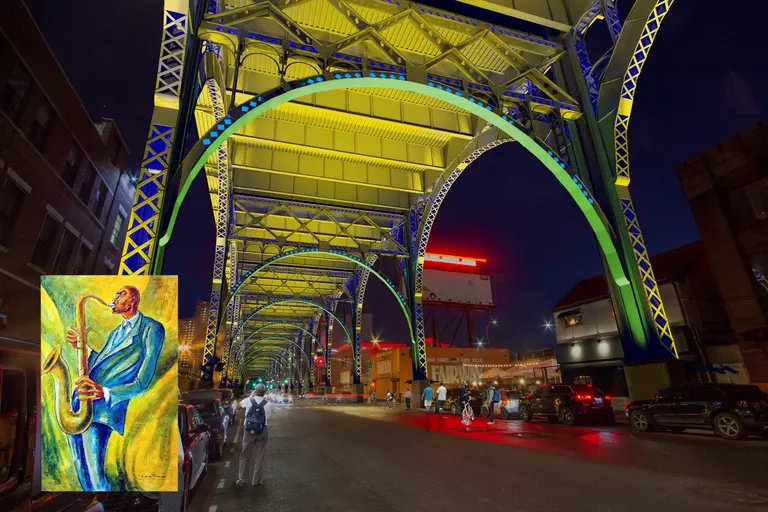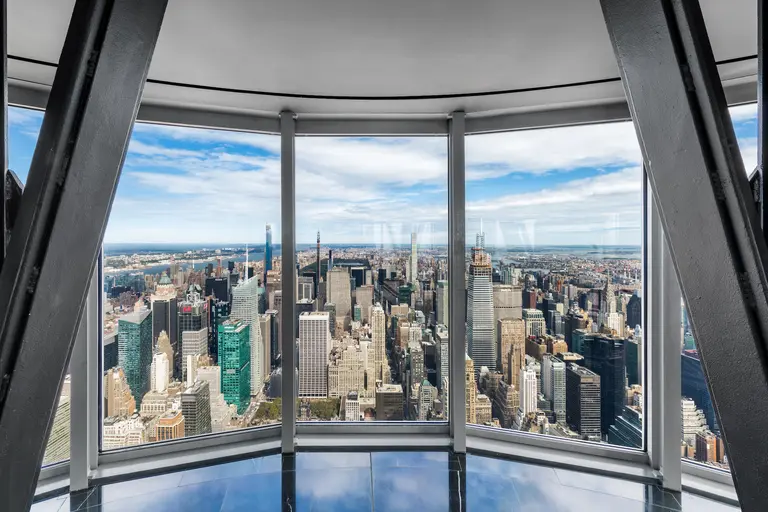September 25, 2019
Photo credit: Rayon Richards and Connie Zhou, courtesy The Corcoran Group
In brownstone Brooklyn, there are dozens of grand homes that have historic significance and even more that are dazzling showcases of considered design. The unique 10,000-square-foot double mansion at 280 Washington Avenue in Clinton Hill happens to be one of Brooklyn's finest examples of both. Known as the Pfizer Mansion–it was built in 1887 by Charles Erhart, co-founder of the Pfizer pharmaceutical company and brother-in-law to Charles Pfizer–the block-through property had a full slate of interesting inhabitants, from a library to industrial band rockers, before receiving an epic renovation from its current owner. That same owner, designer Jessica Warren, who purchased the property in 2007 for $3.2 million, spent many years and many millions restoring the house to a stunning degree that surpassed even its former glory. The home, which has been featured in numerous design publications, has most recently been a beloved B & B known as The Notorious B.N.B. The current owners put the house on the market in 2018 for $13.5 million. After a year and a broker switch, it's now asking $9.995 million–and it's worth every penny, from its graceful, curving windows to a working Otis elevator and private parking space.
Tour this colorful and beautiful Brooklyn home



