One Vanderbilt tops out at 1,401 feet, becomes tallest office building in Midtown
Another supertall makes its mark
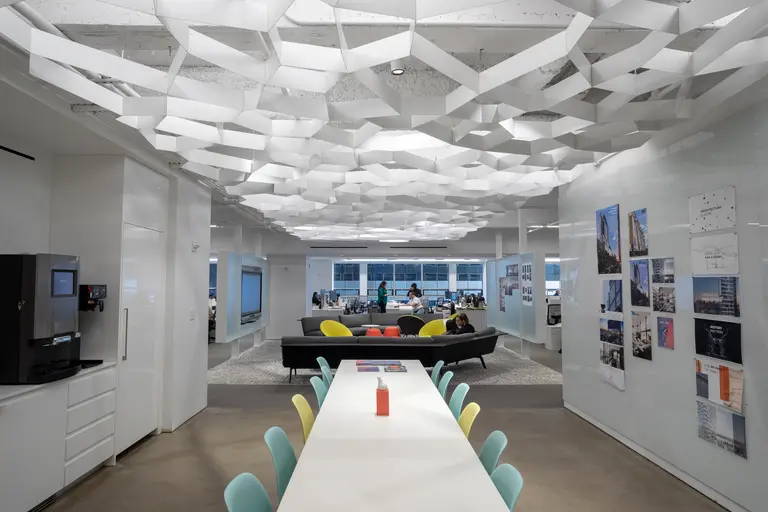
Photo by James and Karla Murray exclusively for 6sqft
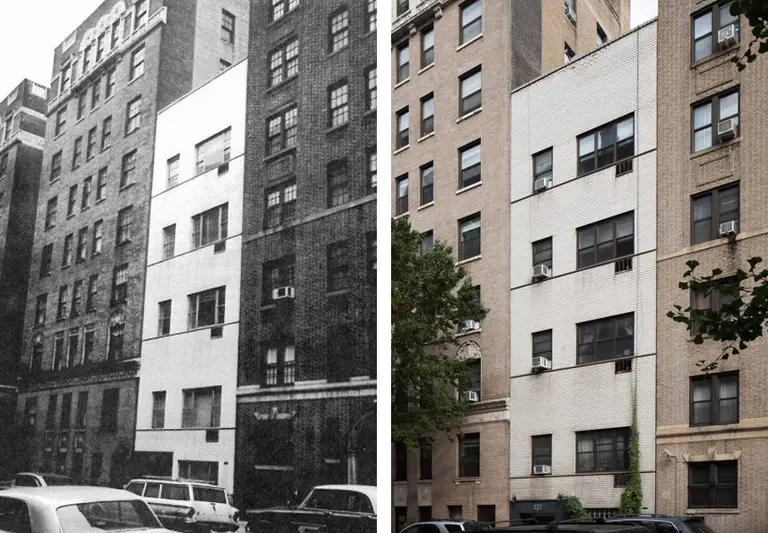
Photos: (l) Tax photo of 137 West 71st Street, 1964 (a year before James Baldwin bought the building). Courtesy of the NYC Municipal Archives; (r) 137 West 71st Street, on the Upper West Side, 2016. Credit: Christopher D. Brazee/NYC LGBT Historic Sites Project
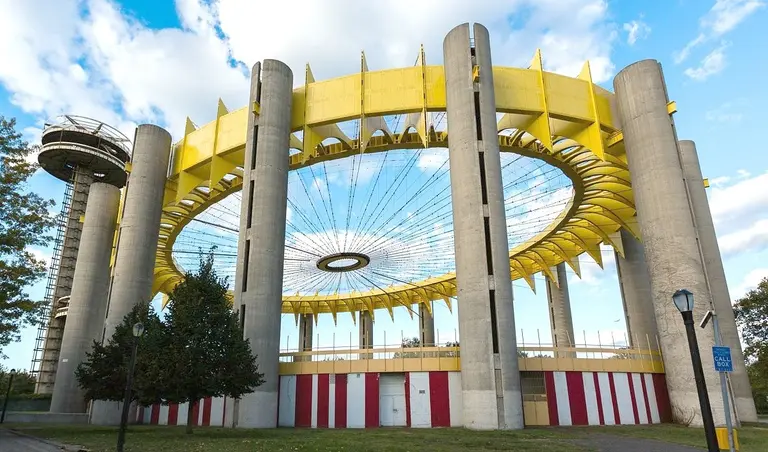
Image via Purpleturtle52 on Wiki Commons
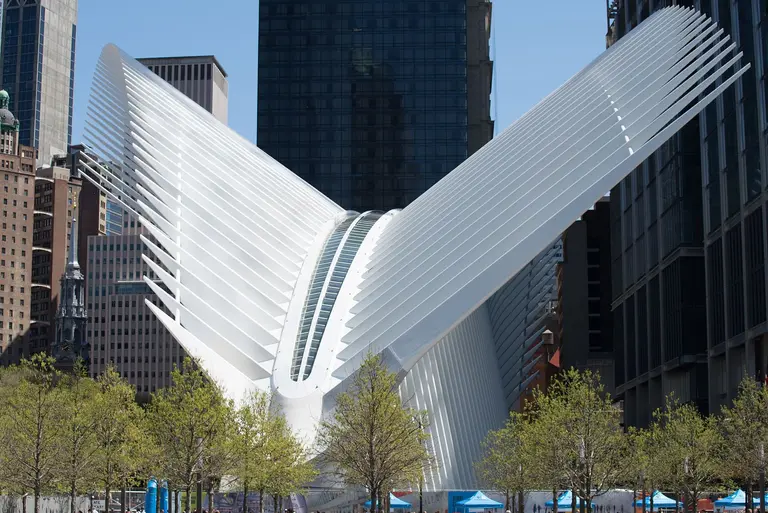
Via Wikimedia
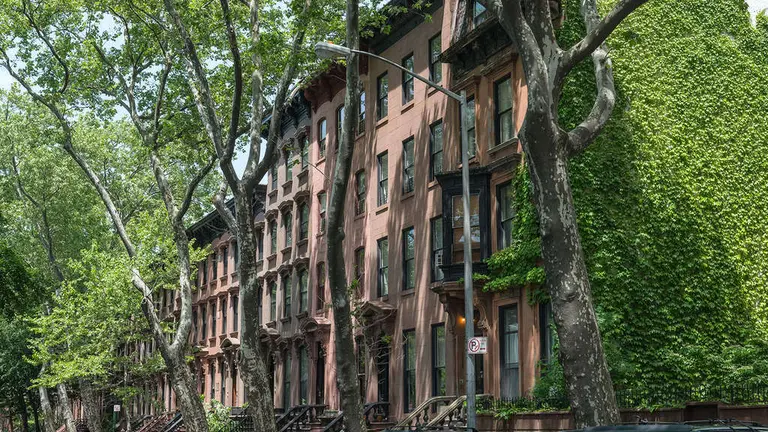
Photo courtesy of CityRealty
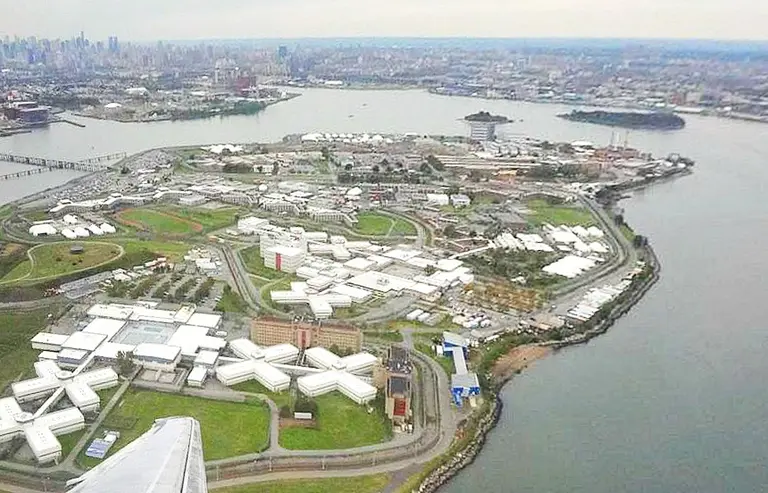
Rikers Island, photo by Tim Rodenberg on Wikimedia
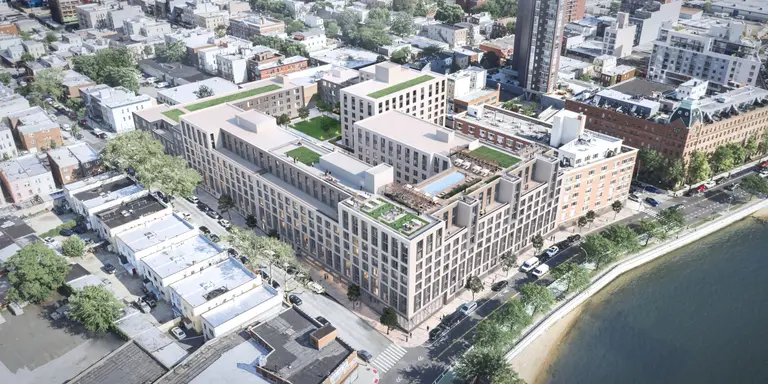
30-77 Vernon Boulevard. Renderings by Pax Brooklyn, courtesy of Fogarty Finger
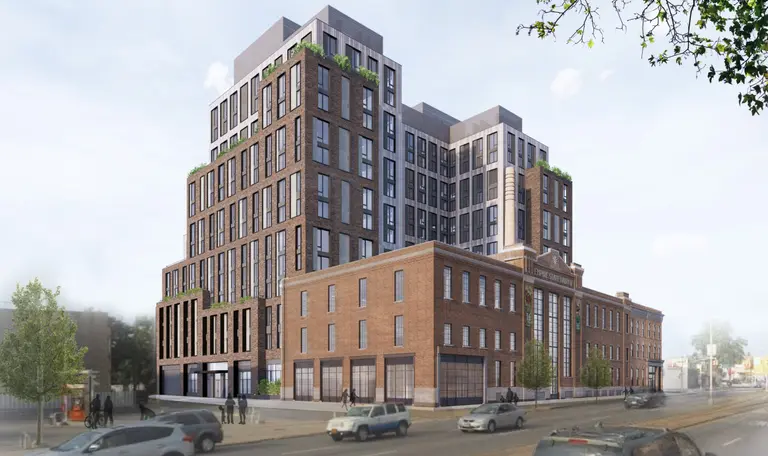
Revised rendering from August by Dattner Architects via LPC