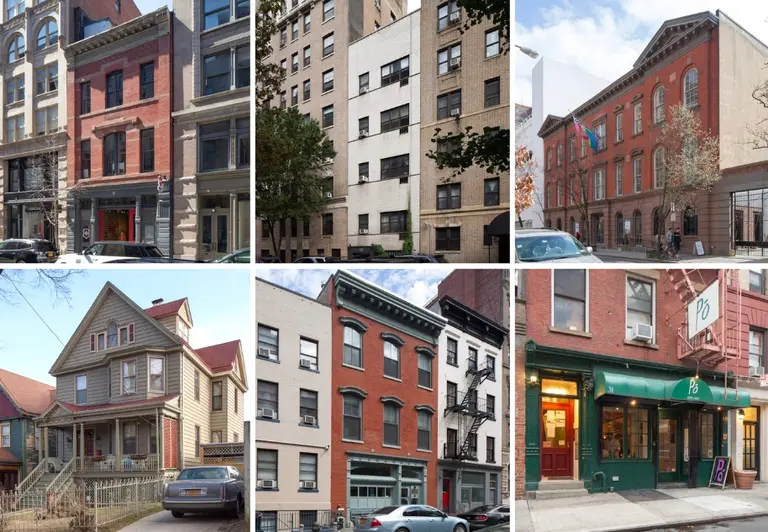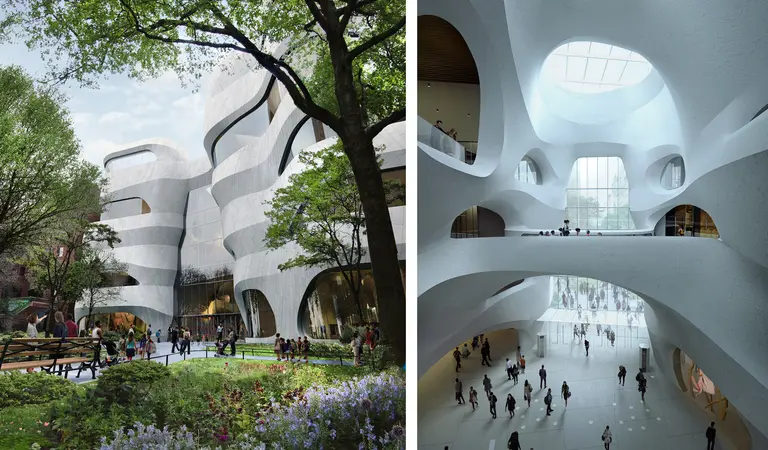Remarkably intact Renaissance Revival mansion on Riverside Drive seeks $8M
The full tour, right this way

Top, left to right: GAA Firehouse, James Baldwin Residence, LGBT Community Center; Bottom, left to right: Audre Lorde Residence, Women’s Liberation Center, Caffe Cino; Photos courtesy of NYC LGBT Historic Sites Project

A rendering of the front façade of the Gilder Center (L) by Studio Gang, 2019; Center interior (R) by MIR and Studio Gang, 2019.