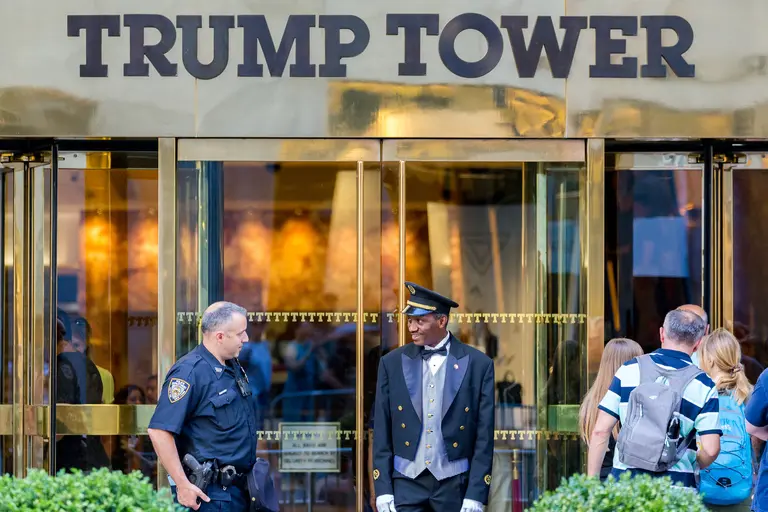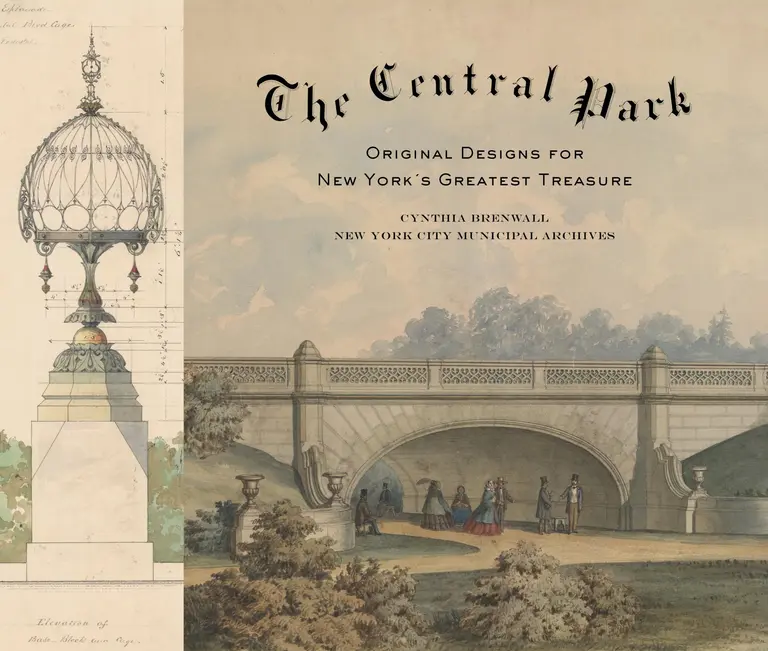April 30, 2019
There are few things as beautiful as a sunset in Central Park, standing beside the reservoir at 90th Street, looking west, and watching the sun sink behind the San Remo then glitter through the trees on the park's horizon, and finally melt into the water, its colors unspooling there like ink. That view, one of so many available in the park, can be credited to the meticulous planning by Frederick Law Olmsted and Calvert Vaux, whose extraordinary vision made Central Park one of the finest urban oases on earth.
"The Central Park: Original Designs for New York's Greatest Treasure," a new book by Cynthia S. Brenwall, out now from the NYC Department of Records, offers a closer look at that lanning process than ever before. Using more than 250 color photos, maps, plans, elevations, and designs -- many published here for the very first time -- the book chronicles the park's creation, from conception to completion, and reveals the striking "completeness" of Olmsted and Vaux's vision. "There was literally no detail too small to be considered," Brenwall says. You'll see the earliest sketches of familiar structures, and check out plans for unbuilt amenities (including a Paleozoic Museum!) 6sqft caught up with Brenwall to find out how the book came together, hear what it was like to cull through those incredible documents and snag a few secrets of Central Park.
READ MORE

