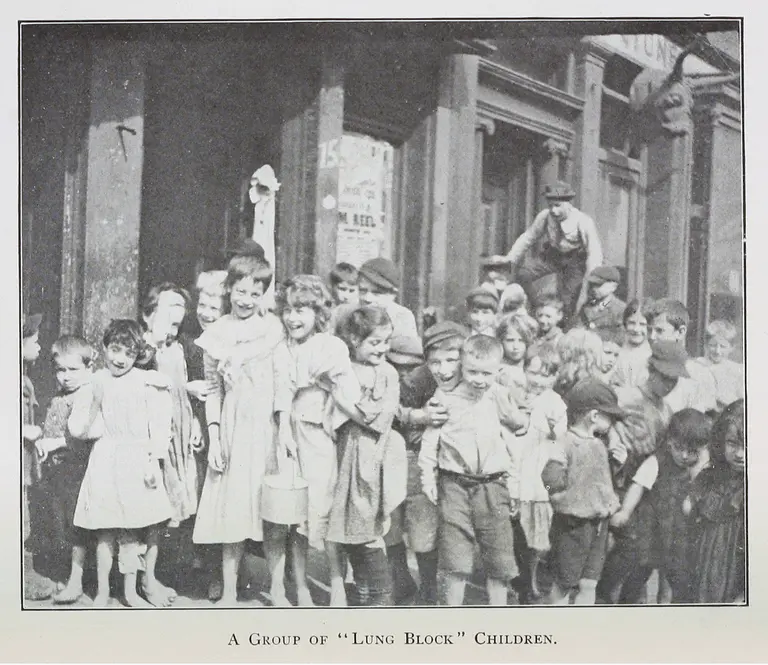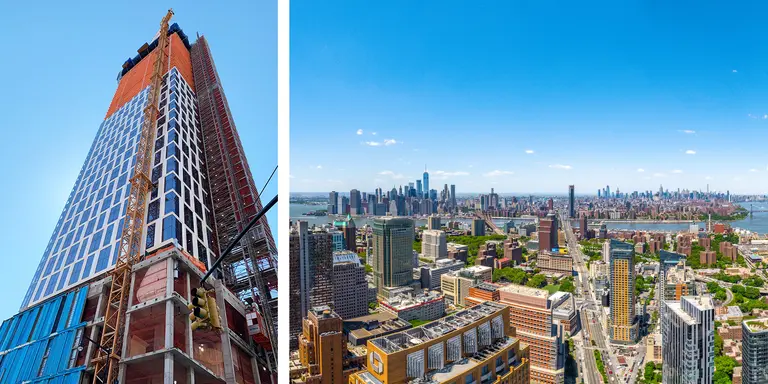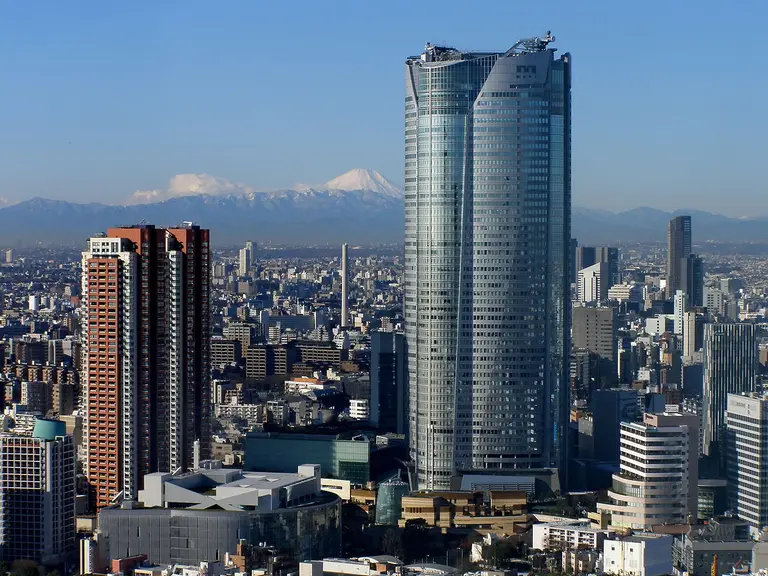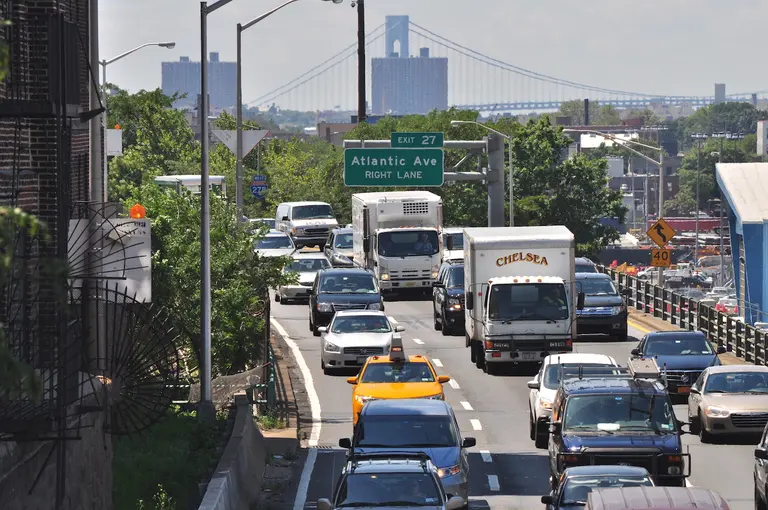April 25, 2019
In 1933, a new development rose on the Lower East Side. It was Knickerbocker Village, the first federally-funded apartment complex in the United States, and one of the first developments that would later fall under the umbrella of the city’s “Slum Clearance” program. The “slum” that Knickerbocker Village replaced wasn’t just any rundown collection of buildings – it was the notorious “Lung Block” between the Brooklyn and Manhattan bridges, bounded by Cherry, Monroe, Market and Catherine Streets, which in 1903, Pulitzer Prize-winning journalist Ernest Poole named the most congested and disease-ridden place in the city, or, perhaps, the world. But was it?
“The Lung Block: A New York City Slum and its forgotten Italian Immigrant Community,” a new exhibit opening April 25th at the NYC Department of Records curated by researchers Stefano Morello and Kerri Culhane, will revisit the neighborhood and the immigrant community that called it home. With maps, journals, photos and other artifacts, the exhibit will consider the connections between health and housing, affordability and gentrification, public health and progressive reform, and architecture and the immigrant experience.
Learn more about this community




