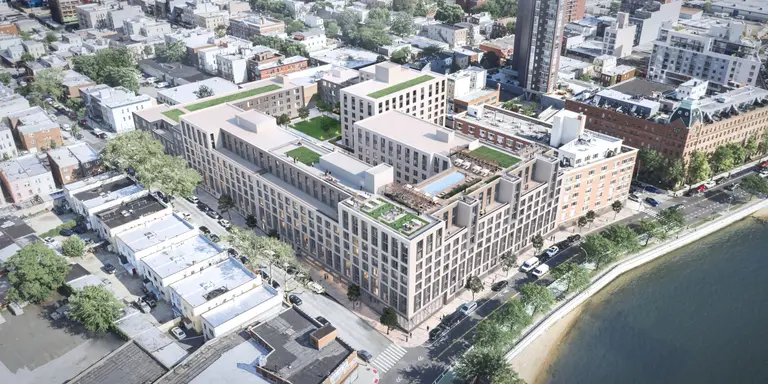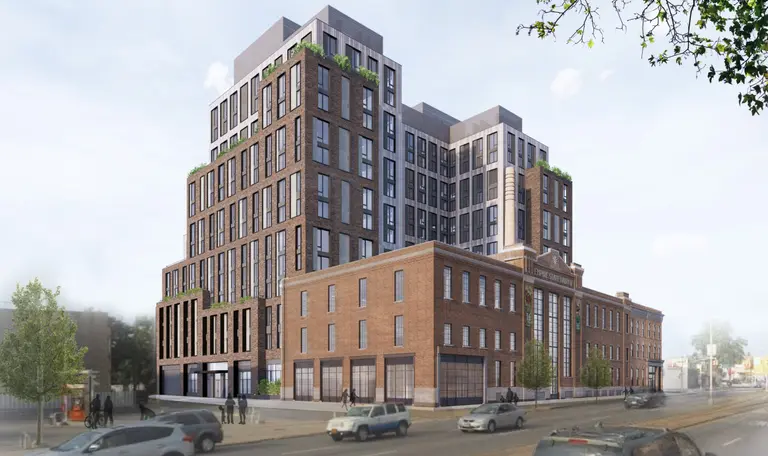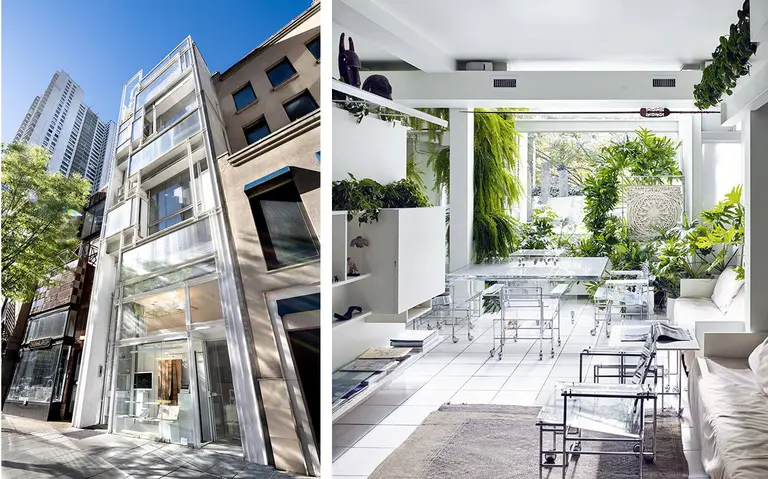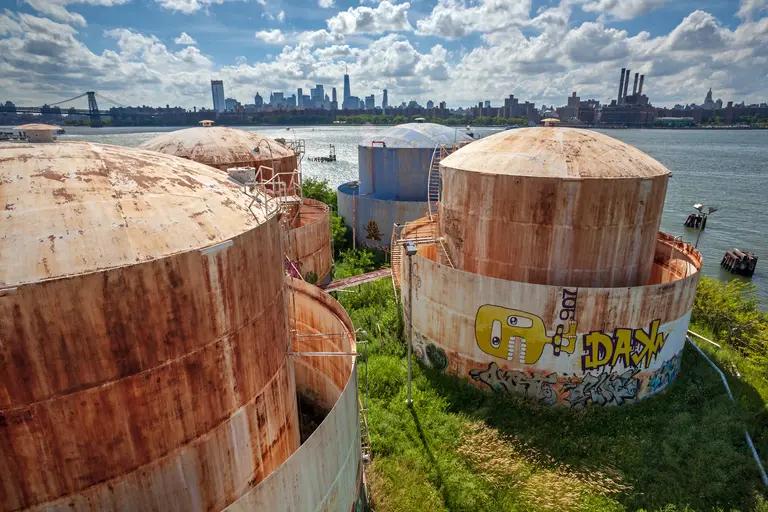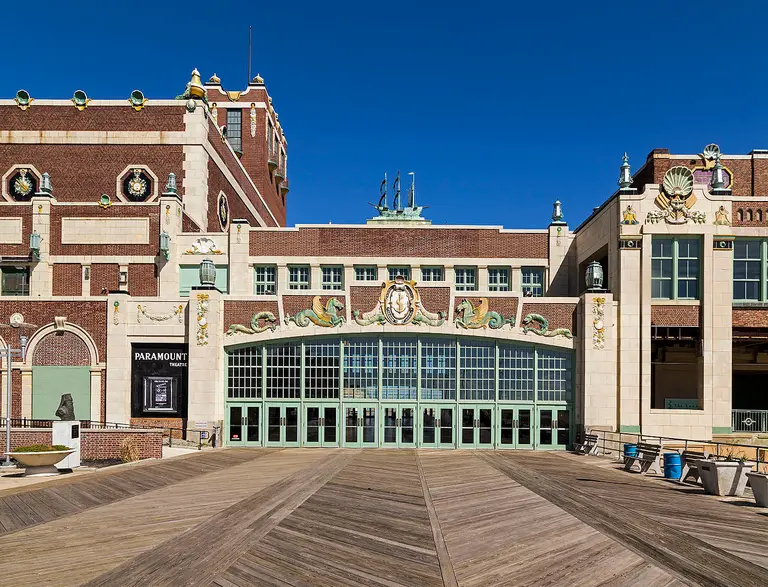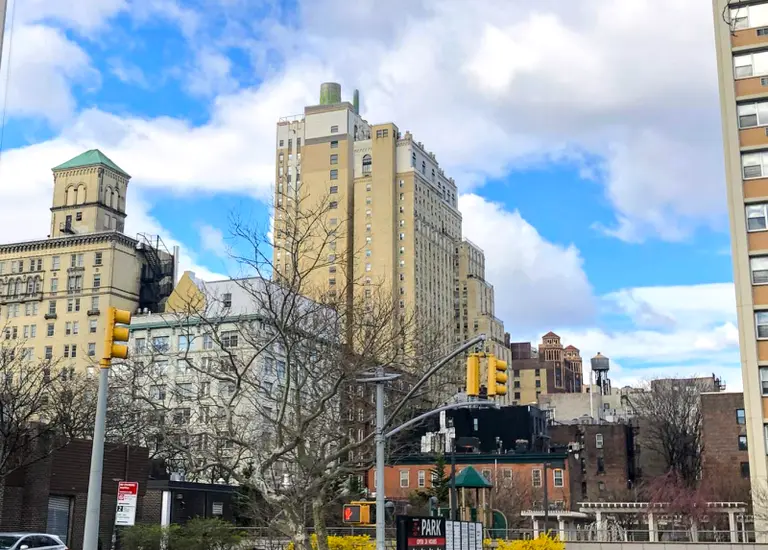July 26, 2019
If you lived along the Jersey Shore in the '80s and '90s, Asbury Park was not a place you went. After getting its start in the late 1800s as a summer escape for wealthy residents of NYC and Philly, the 1.6-square-mile town boomed again in the '50s and '60s as a grungey, artsy hangout. But after the race riots in the 1970s, the town fell into disrepair and was forgotten by local stakeholders. Fast forward to today, and Asbury is booming--we once aptly described it as "Williamsburg meets Bruce Springsteen-land meets Venice Beach."
Like many gentrifying/revitalized areas, the change can be attributed to a developer with foresight. In this case, the team at iStar realized the opportunity nine years ago. They now own 35 acres of land in Asbury, including 70 percent of the waterfront, and are investing more than $1 billion in the town. Their projects include the luxury condo Monroe, the renovated Asbury Lanes bowling alley/performance venue, The Asbury Hotel, and, most recently, the Asbury Ocean Club, a hotel-condo hybrid that made headlines for its $1,050/night suite. Unsurprisingly, iStar has received its share of criticism, but that hasn't stopped New Yorkers from flooding the seaside city in the summertime. Ahead, we delve into the social and cultural landscape of Asbury and talk with iStar's Brian Cheripka about the lesser-known politics behind their plans, why they decided to invest in Asbury Park, and what we can expect to see in the future.
READ MORE
