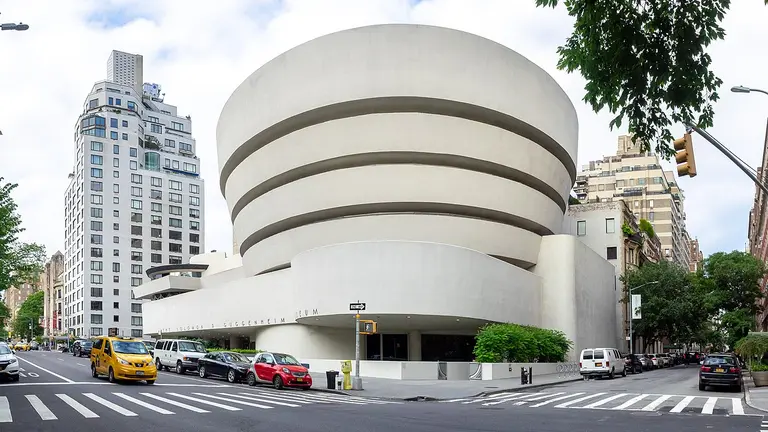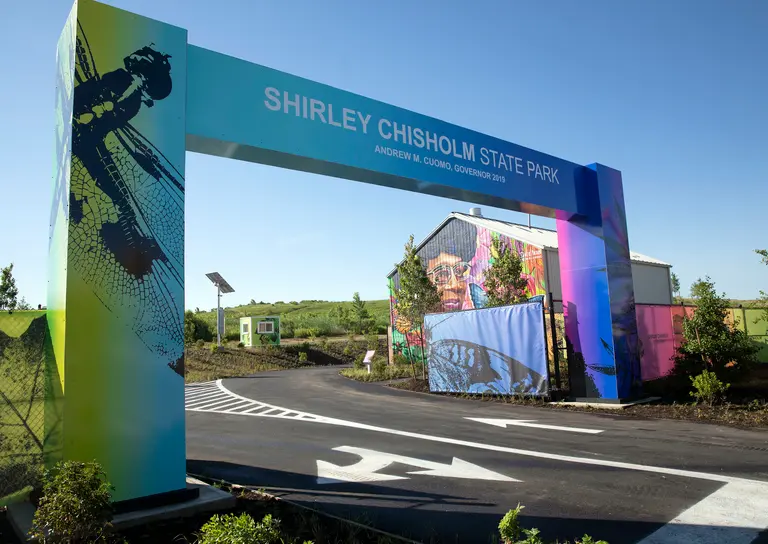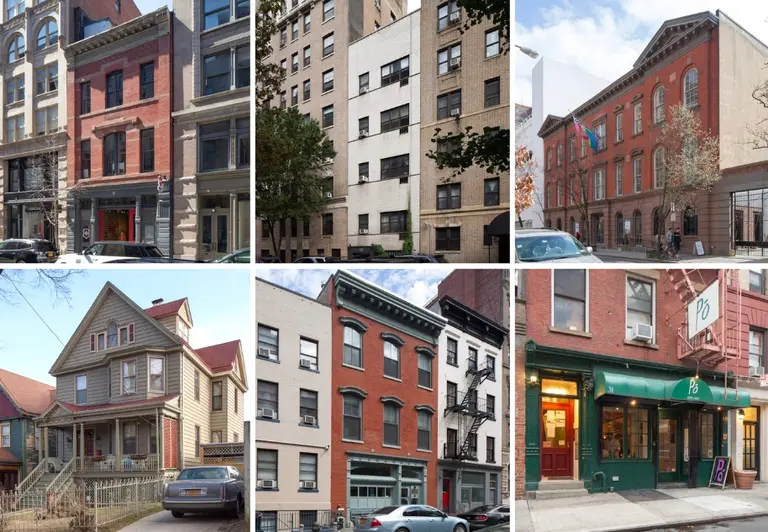July 9, 2019
6sqft’s series “Where I Work” takes us into the studios, offices, and off-beat workspaces of New Yorkers across the city. In this installment, we’re touring the Harlem office of architectural lighting design firm Focus Lighting. Want to see your business featured here? Get in touch!
After spending many years designing theatrical lighting, Paul Gregory decided to transition into the world of architectural lighting. He started his career working on nightclubs and in 1987, founded his own firm in his neighborhood of Harlem. Eight years later, Paul and his team at Focus Lighting garnered international recognization for their work on the Entel Tower in Santiago Chile, the world's first automated color-changing building. Since then, the firm has grown to have 35 employees and nabs commissions such as the Times Square ball, Tavern on the Green, and the Waldorf Astoria (and that's just here in NYC).
But through all their success, Focus has kept their offices in Harlem, now at 116th Street and Adam Clayton Powell Jr. Boulevard, where their close-knit employees work collaboratively. The converted loft space has a unique light lab, similar to a black box theater, as well as a gallery space where the team can test out new means of digital architecture and video projects. 6sqft recently visited Focus Lighting to learn more about their fascinating work, tour the space, and chat with Focus partner and principal designer Brett Andersen and principal designer Christine Hope.
READ MORE


