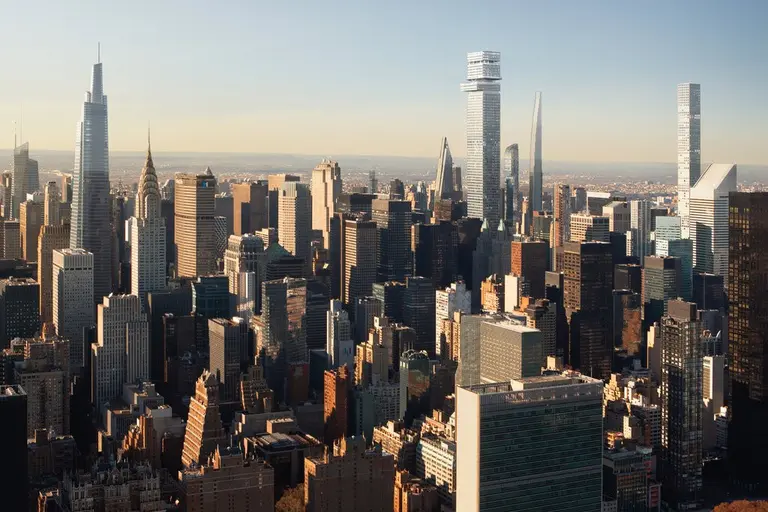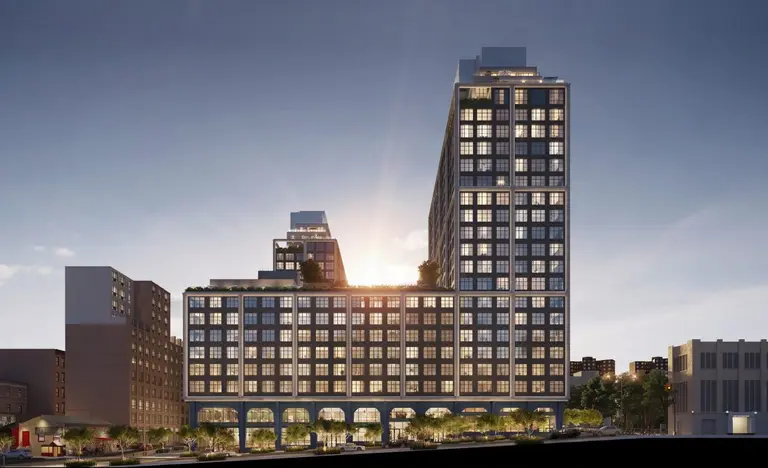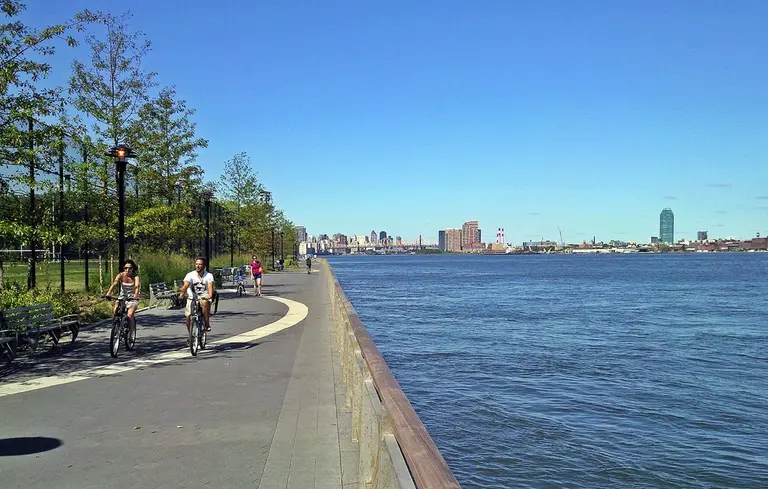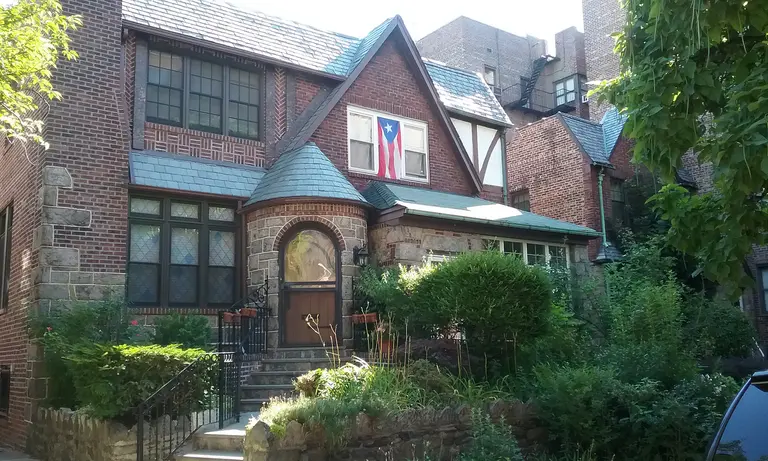January 22, 2019
Last July, Rebuild by Design, a collaborative organization formed to address the affects of climate change, released an RFP for a stewardship partner for the East Side Coastal Resiliency Project (ESCR), a reconstruction of the 64-acre, 1.5-mile East River Park. The project, a flood protection system conceived in the wake of Hurricane Sandy and budgeted at $760 million, was the first of three phases in a series of self-sufficient flood zones stretching from West 57th to East 42nd Streets. In October, the Mayor's Office announced an updated $1.45 billion design that would begin in spring of 2020. 70 percent of the original design was updated, ostensibly to allow flood protection to be in place a year earlier, by summer 2023. But, as the New York Times reports, the new plan, which basically calls for burying the park beneath 8-10 feet of landfill and starting over–has left community groups who participated in the original plan feeling like they've been hung out to dry.
Find out more






