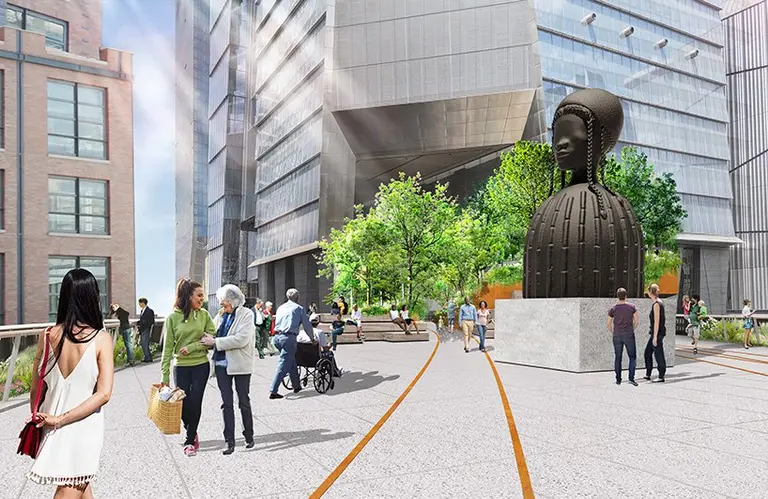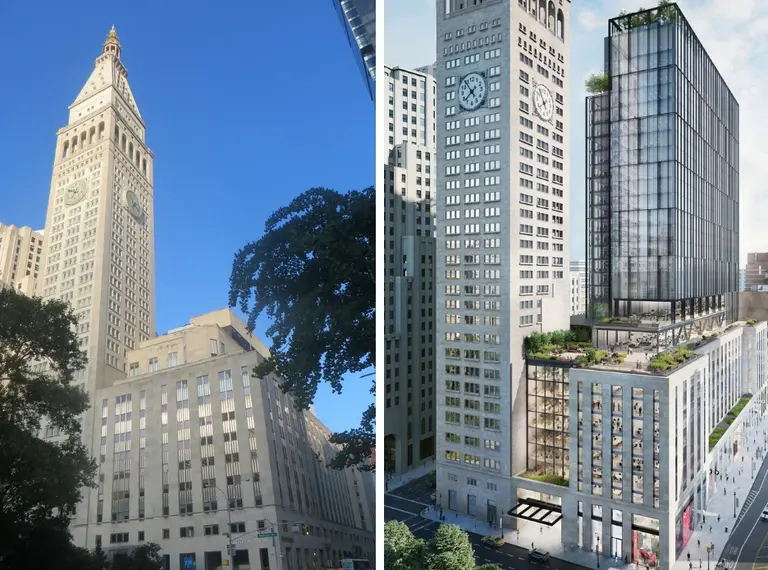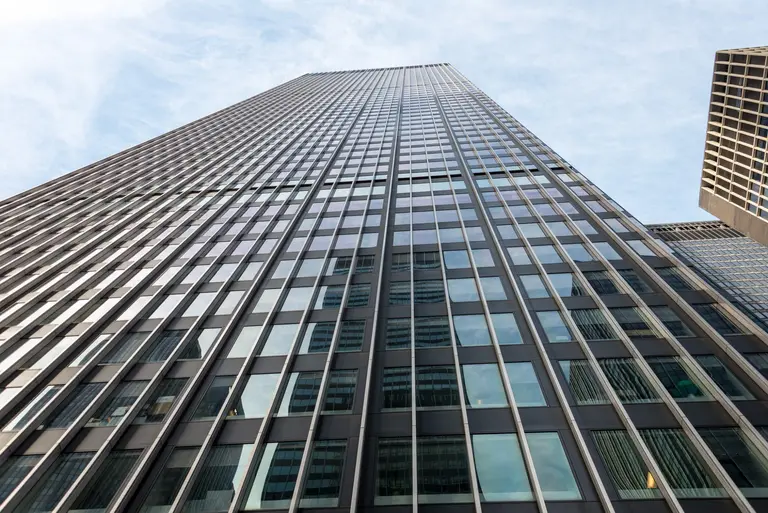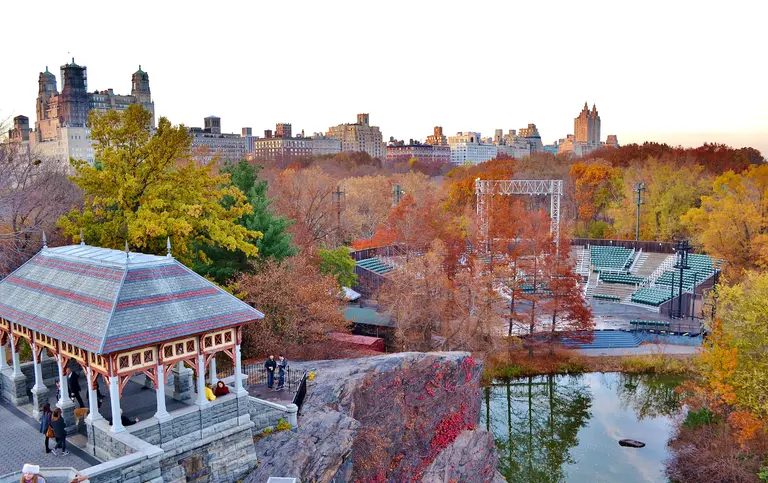
Image by James Corner Field Operations and Diller Scofidio + Renfro, courtesy of the City of New York.
The High Line Plinth will showcase public art as a gathering spot in the park’s newest section
Renderings of the Plinth, this way

Image by James Corner Field Operations and Diller Scofidio + Renfro, courtesy of the City of New York.

Current view of 1 Madison Avenue via Flickr; Rendering of 1 Madison via SL Green Realty

Chisholm announcing her candidacy in 1972; photo via the Library of Congress

6sqft’s series “My sqft” checks out the homes of New Yorkers across all the boroughs. Our latest interior adventure brings us to Stephanie Berman’s family home in Ditmas Park, which got a full renovation from Fauzia Khanani, founder of design firm Studio Fōr. Want to see your home featured here? Get in touch!

Via MikePScott’s Flickr

Via gigi_nyc on Flickr