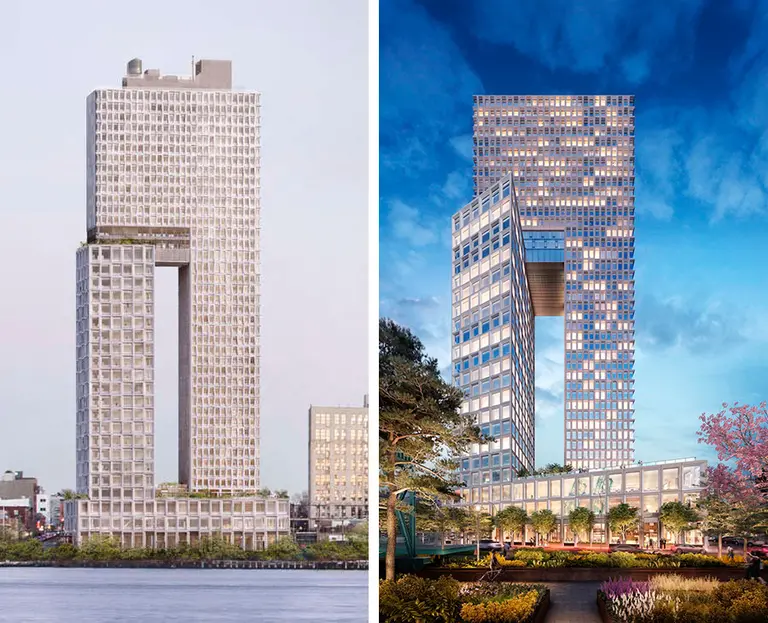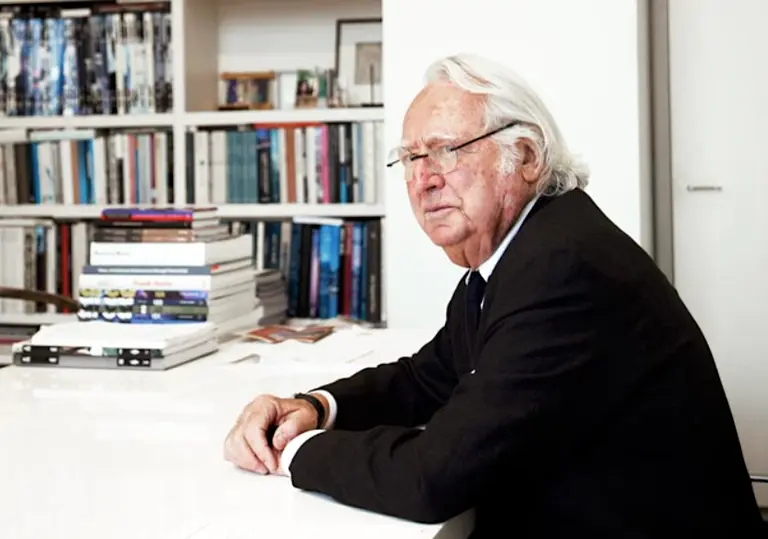October 24, 2018
Here in NYC, if you want skyline views, you're going to have to cough up some serious dough. But just 45 minutes away, in South Orange, New Jersey, you can get that, plus an entire historic mansion sitting on more than two acres, for less than $600,000 (h/t CIRCA). That is if the bidding doesn't get too out of control. This 11,000-square-foot Georgian-style home is headed to auction on November 18th and the minimum bid is set at $575,000. The winner will be living in Gilded Age glamour, as the 1924 home retains five ornate fireplaces, coffered ceilings, marble Corinthian columns, and an entire ballroom.
See inside

