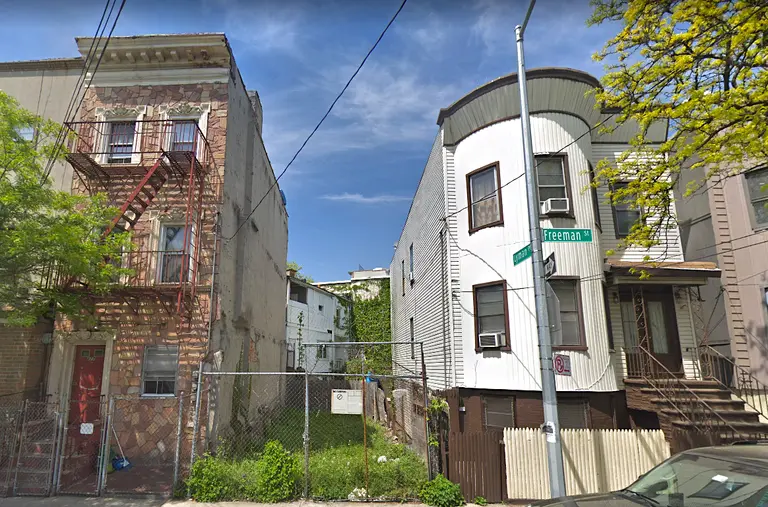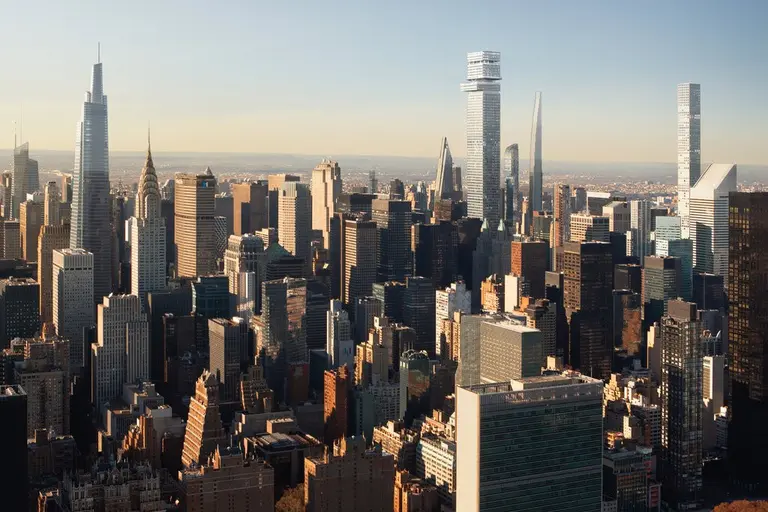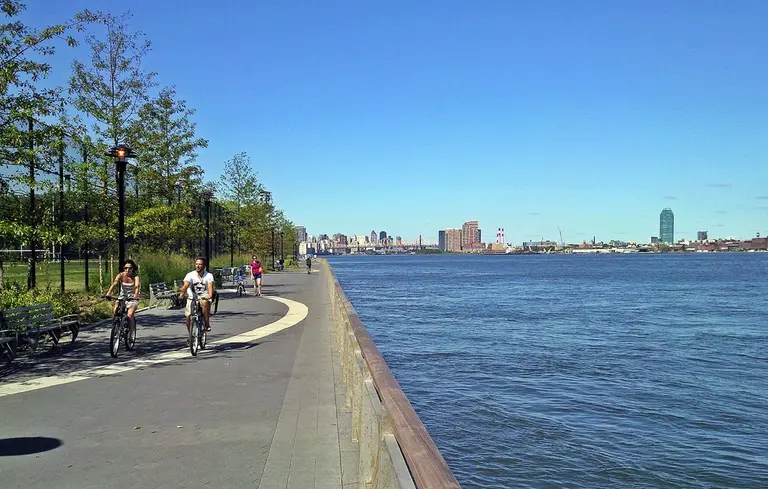
The city hopes to develop affordable housing on this lot at 829 Freeman Street in the Bronx; via Google Street View
City calls on architects to design innovative affordable housing on super small lots
More details this way

The city hopes to develop affordable housing on this lot at 829 Freeman Street in the Bronx; via Google Street View

Tower Fifth rendering by TMRW courtesy Gensler

Renderings courtesy of Williams New York

Image courtesy of David Shankbone via Flickr

Photos by Max Touhey