LPC sends Morris Adjmi’s proposal for East Village gas explosion site back to the drawing board
Find out more
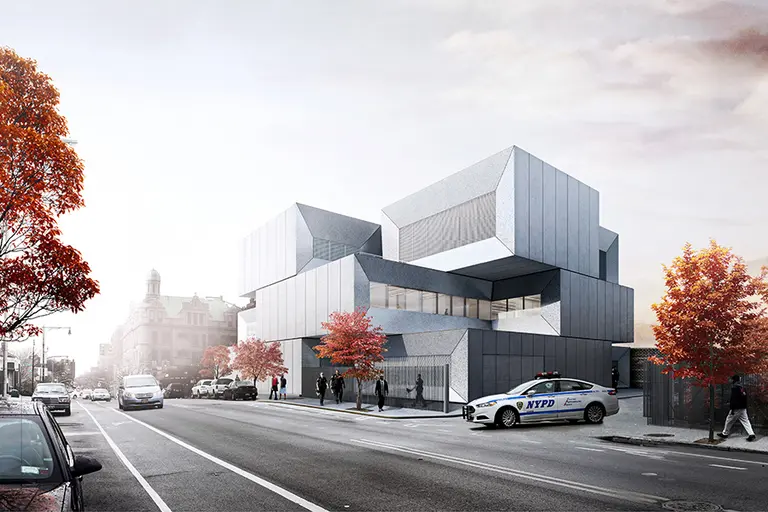
Image via BIG
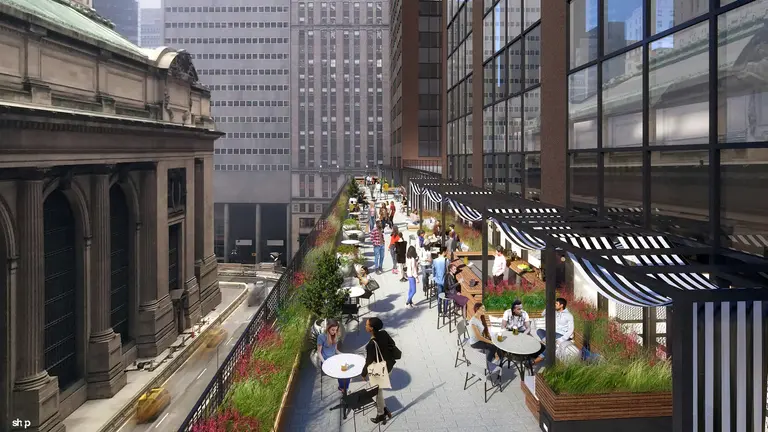
A new bar/terrace at 335 Madison overlooking Grand Central, © SHoP Architects
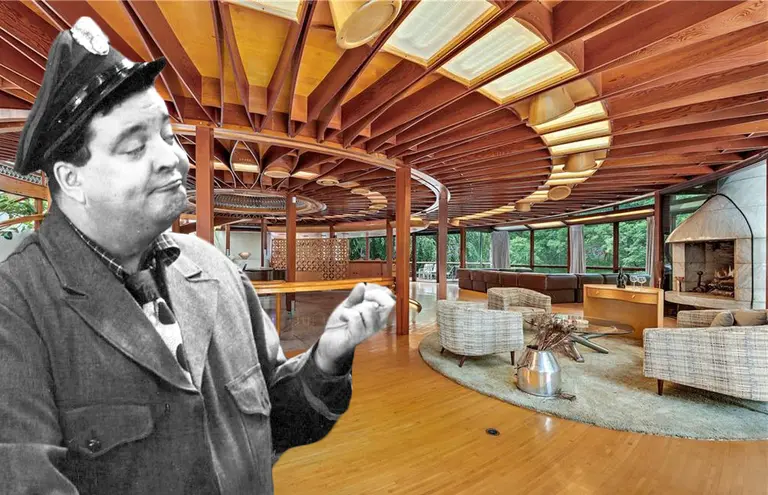
Jackie Gleason photo via Wikimedia Commons
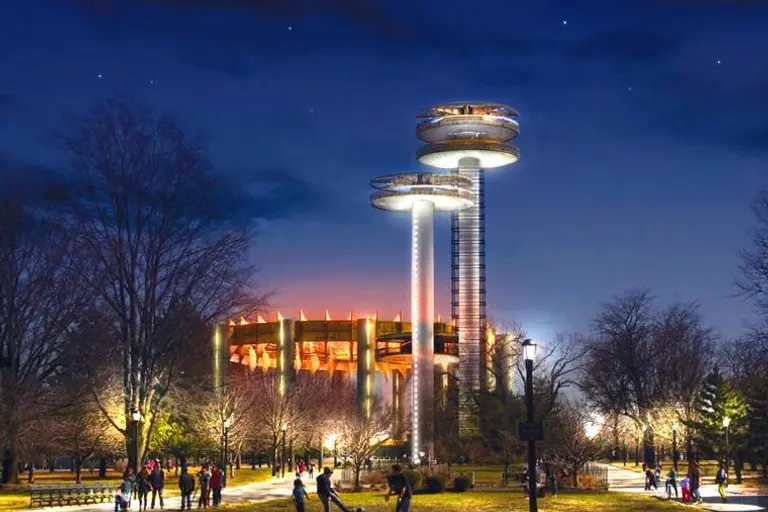
Image: NYC Design Awards.
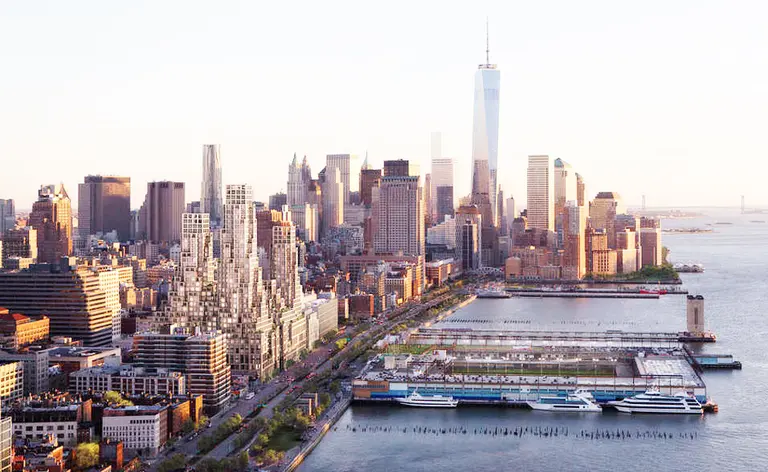
Rendering looking south down the Hudson River waterfront with COOKFOX’s design for 550 Washington on the left-hand side. Courtesy of COOKFOX.
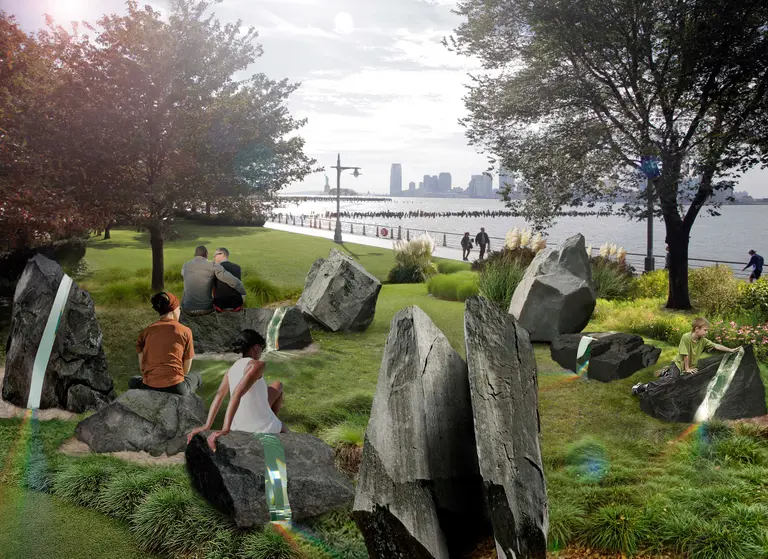
Rendering by Anthony Goicolea via Gov. Cuomo’s office

Image via BIG