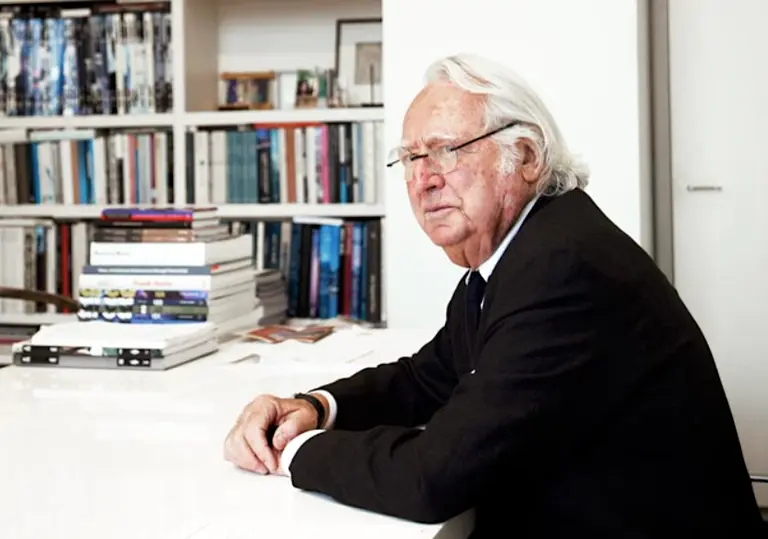October 4, 2018
Terra-cotta, Latin for "fired earth," is an ancient building material, made of baked clay, first used throughout early civilizations in Greece, Egypt, China the Indus Valley. In more modern times, architects realized that "fired earth" actually acts as a fire-deterrent. In the age of the skyscraper, terra-cotta became a sought-after fire-proof skin for the steel skeletons of New York’s tallest buildings. In the early part of the 20th century, the City’s most iconic structures were decked out in terracotta.
You’ll find terra-cotta on famous facades from the Flatiron to the Plaza, but the material often flies under the radar of pedestrians and architecture buffs alike because it can mimic other materials, like cast-iron or carved wood. Now, this long-underappreciated material is getting its due. On October 24th, the Historic Districts Council will present its annual Landmarks Lion Award to the terra-cotta firms Boston Valley Terra Cotta and Gladding, McBean, which work to keep terra-cotta alive worldwide, and to the preservation organization Friends of Terra Cotta, which has worked to preserve New York’s architectural terra-cotta since 1981. The ceremony will take place at Grand Central’s Oyster Bar, under the magnificent Guastavino terra-cotta ceiling recently restored by Boston Valley Terra Cotta. Fired up about finding “fired earth” around town? Here are 10 of the most impressive examples of New York terra-cotta!
Learn more about New York's Terra Cotta Treasures


