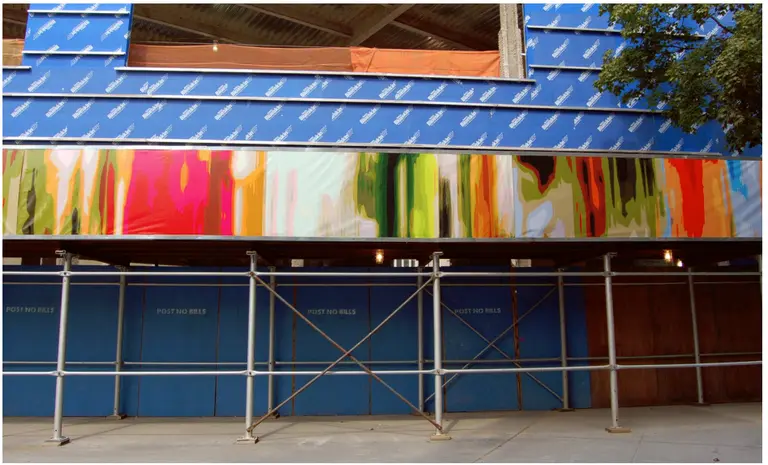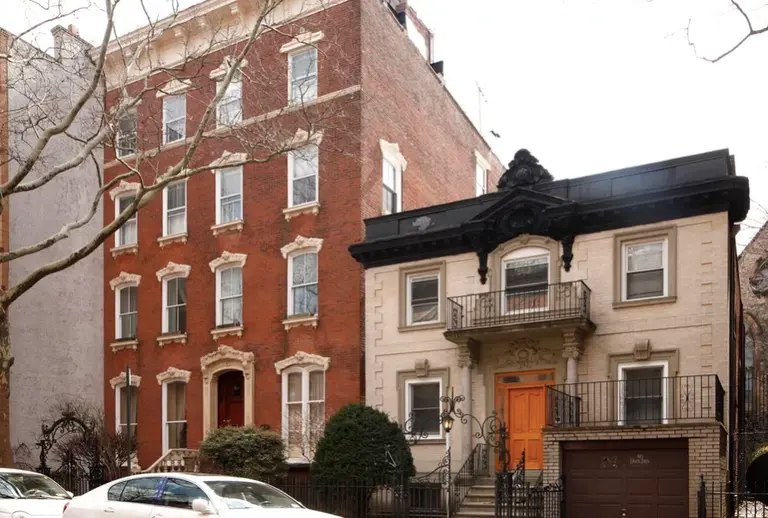September 13, 2018
If you love architecture and urban design from historic to contemporary, you'll have already been looking forward to this year's Open House New York! This much-anticipated and rare weekend of access to typically off-limits sites is now in its 16th year; this year’s OHNY will take place on Friday, October 12, Saturday, October 13 and Sunday, October 14. Thanks to partnerships with over 400 arts and cultural organizations, city agencies, architecture firms and others, OHNY Weekend will open more than 250 buildings and projects across the five boroughs for tours and talks with architects, urban planners, historians, preservationists, and civic leaders. OHNY has just released a sneak preview of the program, which includes recently-opened sites like 3 World Trade Center, Domino Park and Pier 17, construction previews of 150 Rivington and Hauser & Wirth Gallery West 22nd Street and specially curated series like Works by Women, MAS 125, Factory Fridays and Open Studios.
This way to see what's on the list for OHNY 2018



