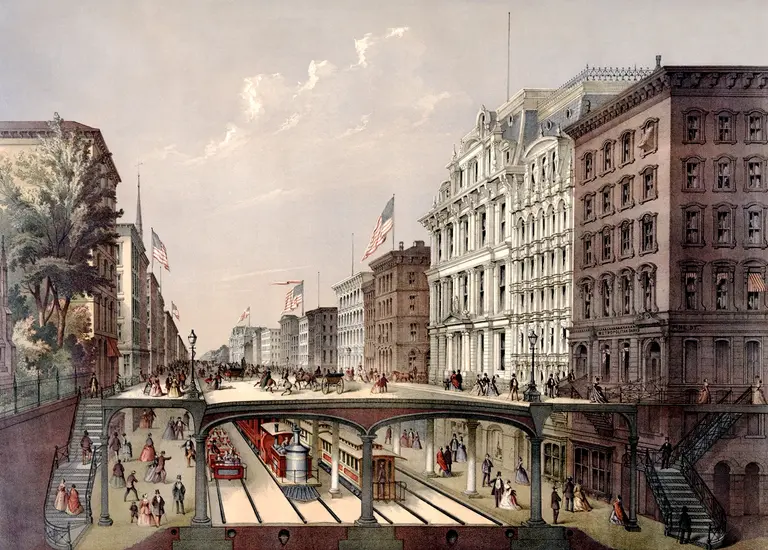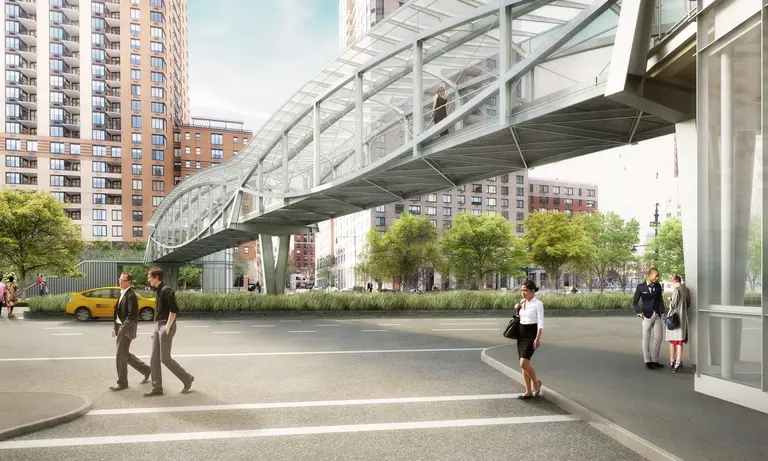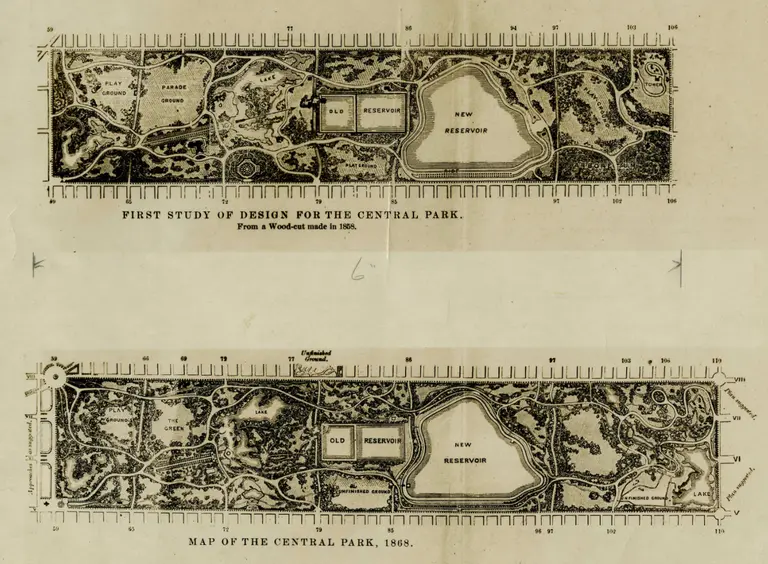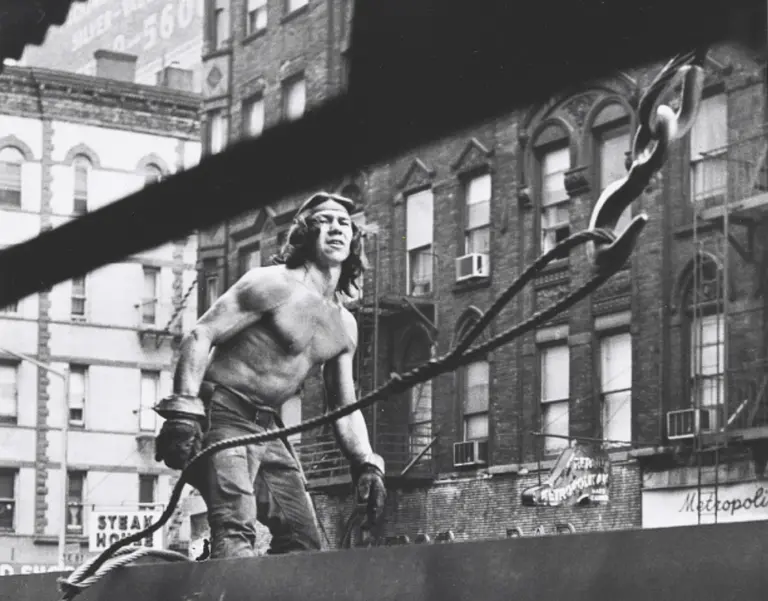August 15, 2018
6sqft’s series “Where I Work” takes us into the studios, offices, and businesses of New Yorkers across the city. In this installment, we’re touring the Financial District offices of SHoP Architects. Want to see your business featured here? Get in touch!
The largest collection of WWII-era spotter planes in the world, a massive copper section of the Barclays Center facade, a materials library with hundreds of samples of everything from fabric to flooring--these are just some of the surprises you'll come across in SHoP Architects' offices in the iconic Woolworth Building. The firm's projects include buildings at mega-developments like the Domino Sugar Factory and Essex Crossing, the twisting American Copper Buildings, and the world's future tallest residential skyscraper 111 West 57th Street, and their office certainly embodies this creativity and range of work.
After taking a tour of the space, 6sqft chatted with Associate Principal Angelica T. Baccon about this very special office design, what a typical day is like at the firm, and, of course, the backstory behind those planes. We also met with Materials Librarian Kate Smith to learn a bit more about this rare resource that helps inform the ideas at SHoP.
Take the tour!




