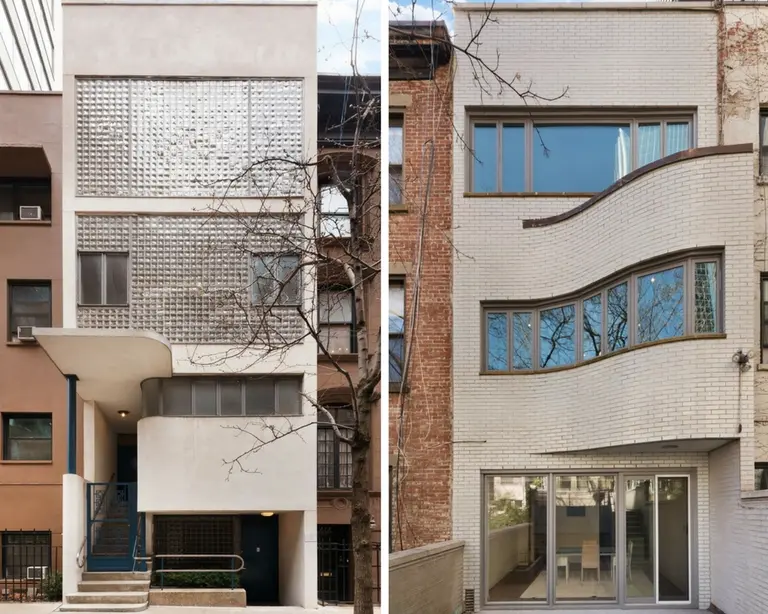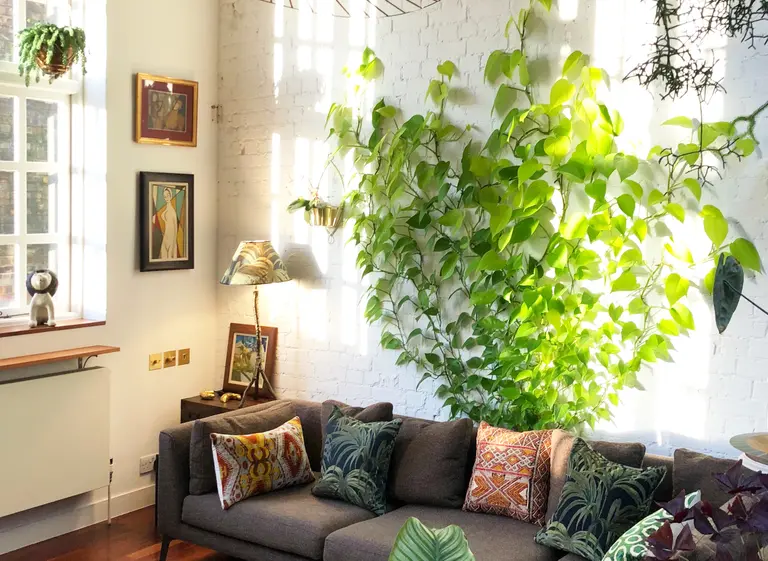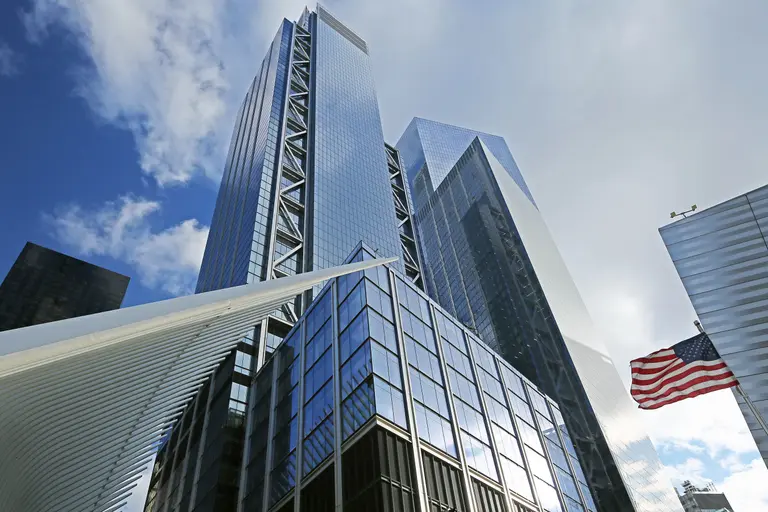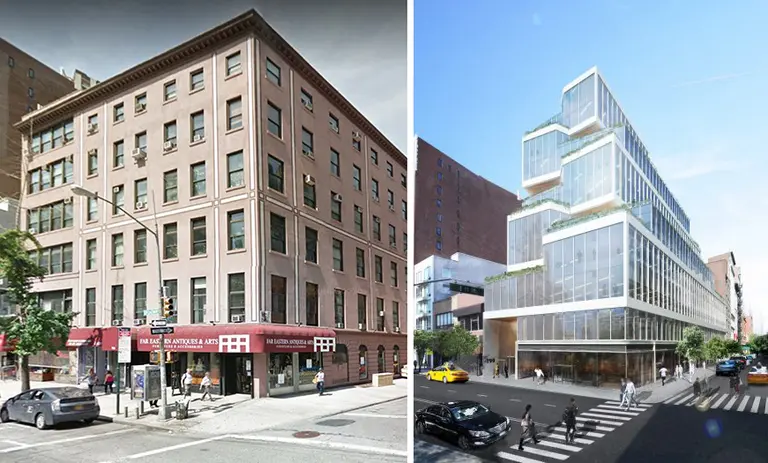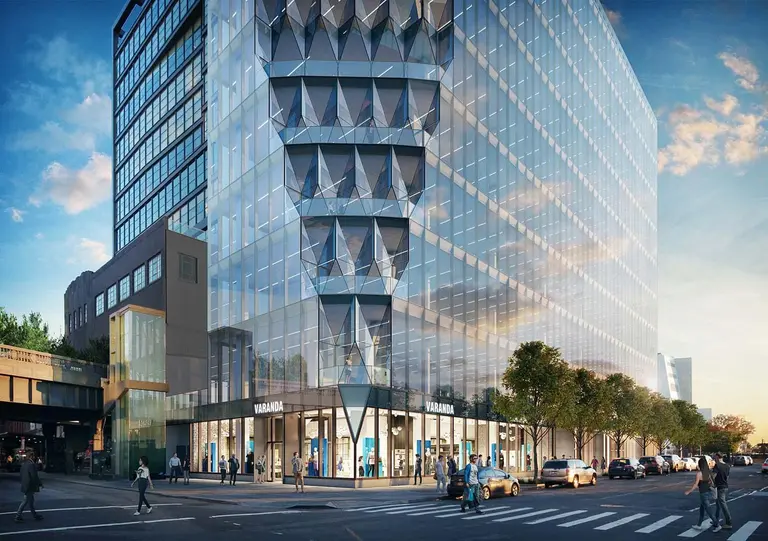April 13, 2018
6sqft’s series “Where I Work” takes us into the studios, offices, and off-beat workspaces of New Yorkers across the city. In this installment, we’re touring the Financial District offices of architecture firm Woods Bagot, located on the seventh floor of the Continental Bank Building at 30 Broad Street. Want to see your business featured here? Get in touch!
Internationally acclaimed architecture firm Woods Bagot opened their first office in 1869 in Adelaide, Australia. 150 years, 15 offices, and 850 staff members later, they've designed projects from a master plan for Perth to a mixed-use tech center in Singapore to a rental tower right here in Brooklyn. After opening their first NYC office a decade ago in Midtown, the rapidly expanding firm decided it was time to design a work space for themselves. So last summer, they moved into a brand new 11,000-square-foot home in Lower Manhattan.
The vision of Woods Bagot's head of global workplace interiors, Sarah Kay, and head of global hotels, Wade Little, the studio has done such an impeccable job creating a "raw" feel that guests often think it's the original interior. Using a simple color palette of black and white, along with industrial elements like raw columns, exposed pipes, and cracked, stained concrete floors, they've managed to infuse "New York City grit" into their modern space, complete with virtual reality technology, 3D printing, and, most importantly, an industrial-strength espresso machine. 6sqft recently visited Woods Bagot to see the space in-person and chat with Sarah Kay about how she approached the design, what a typical day in the office is like, and what we can expect to see in the near future from this incredible firm.
Go on the tour

