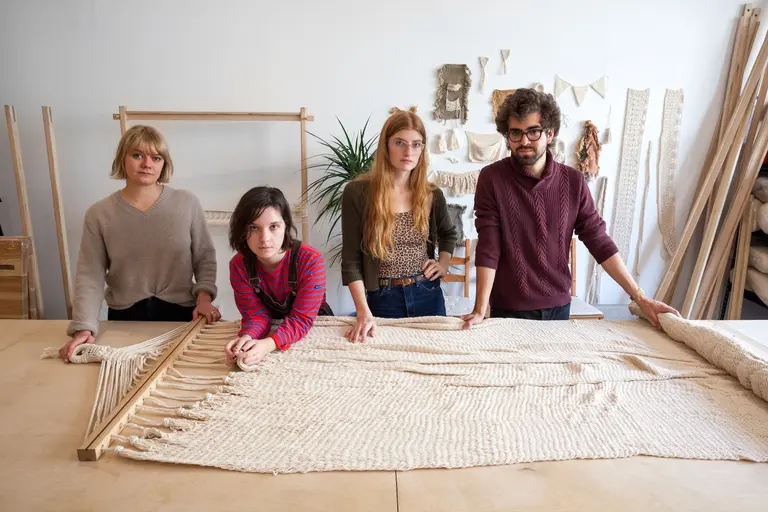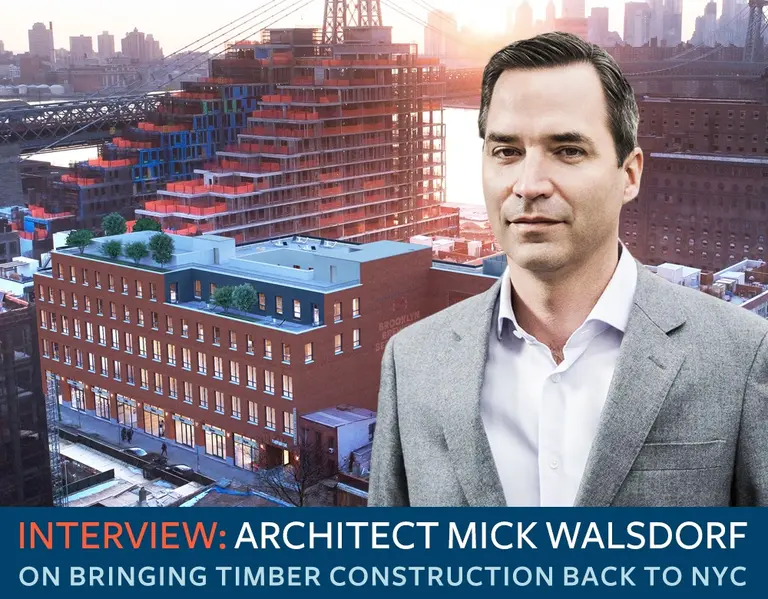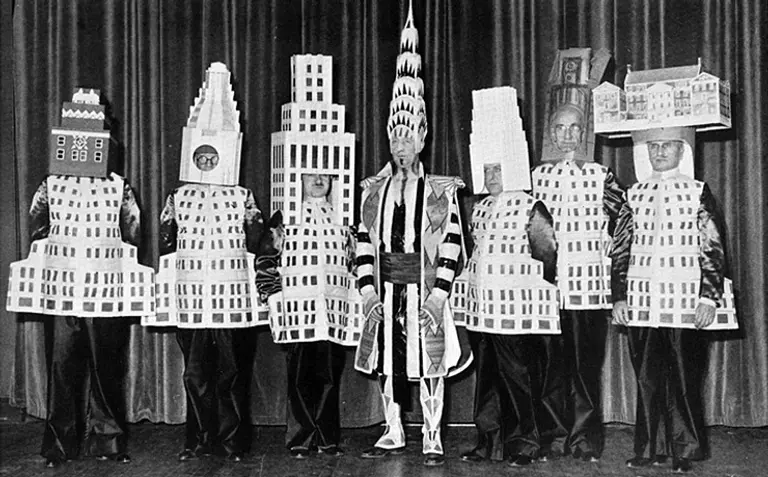Pier 40 concept envisions an offshore apartment complex that allows for sea-level rise
Find out more about the future-proof floating pier

The pouch team, L to R: Textile Designer Taylor McMahon; Fabricator Emma Cook; Design Director Melissa Riling; Founder/CEO/Design Director Robert James Ramirez

360 Wythe Avenue, courtesy 320 and 360 Wythe/Flank

Rendering via Pier55, Inc

Sketch of Elizabeth Street Garden’s Site A courtesy of Ella Barnes/ESG

Photo of the 1931 Beaux Arts Ball courtesy of the Van Alen Institute