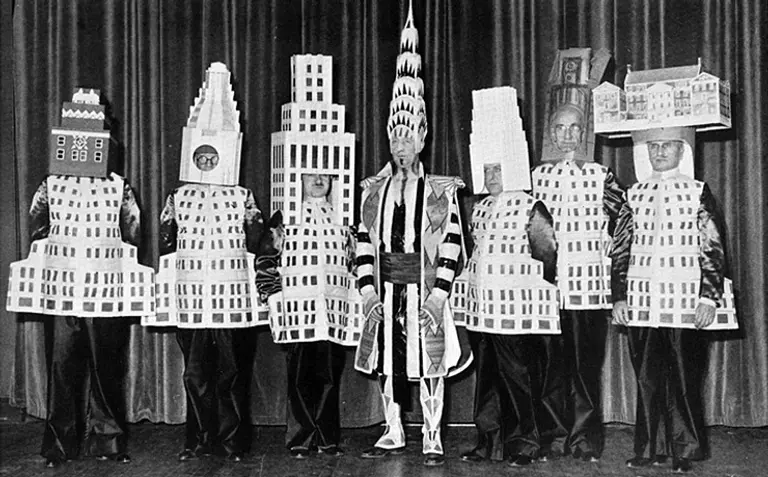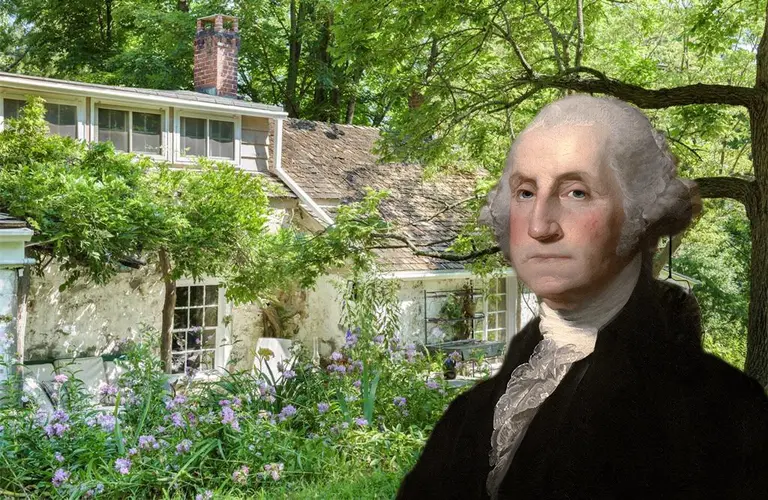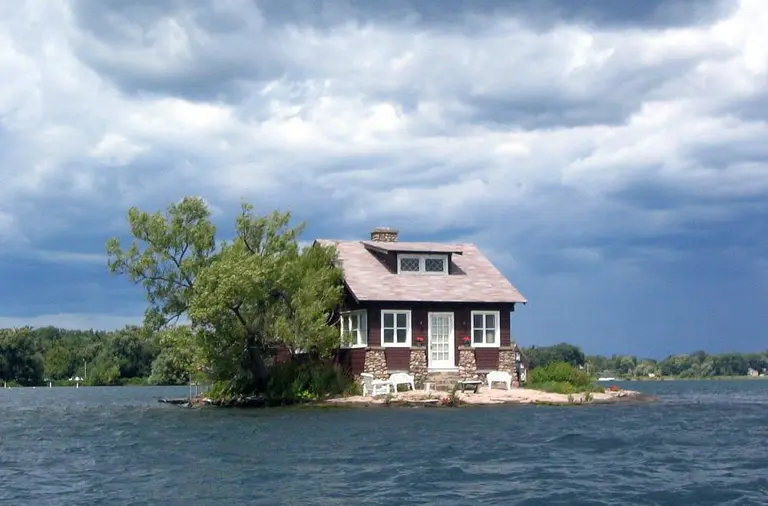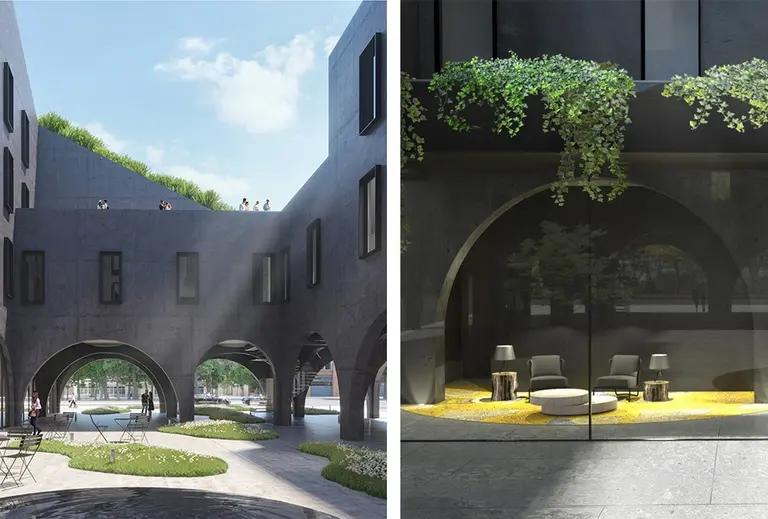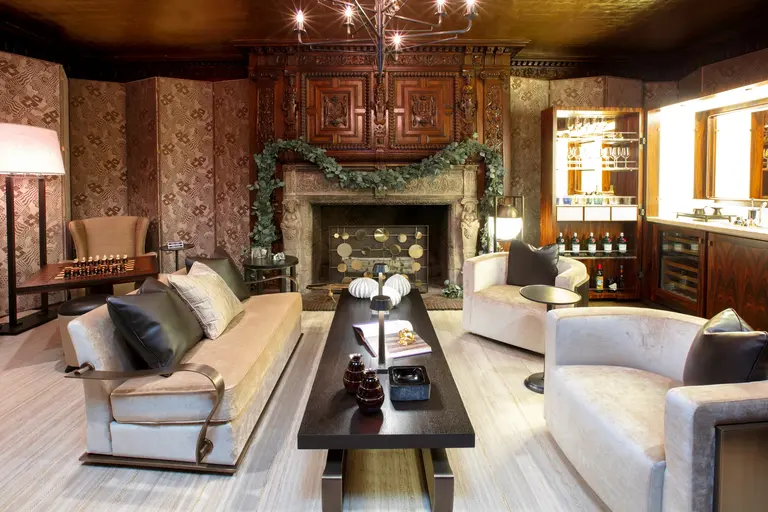January 3, 2018
Throughout her more than 70-year-career, Beverly Willis has made an impact on nearly every aspect of the architecture industry. Willis, who began her professional career as a fresco painter, is credited with pioneering the adaptive reuse construction of historic buildings. She also introduced computerized programming into large-scale land planning and created a permanent prototype for buildings designed exclusively for ballet, with the San Francisco Ballet Building, one of her most iconic and enduring projects. As a woman in the building industry during the middle of the 20th century, and without any formal architectural training, Willis faced barriers that her male co-workers did not.
After decades of success, instead of retiring Willis, founded the Beverly Willis Architecture Foundation (BWAF), aimed at shining a light on women architects who were left out of the history books. In 2017, BWAF launched a website, "Pioneering Women of American Architecture," that profiles 50 women who made significant contributions to the field. Ahead, architect Beverly Willis talks with 6sqft about how she became a pioneer in the field, the goals of her foundation and her continued push for gender equity in architecture, and beyond, through education and research.
More this way
