
Renderings via the Durst Organization/Studios Architecture
Renderings revealed for the renovated Condé Nast cafeteria, Frank Gehry’s first NYC project
It'll now be run as a food hall

Renderings via the Durst Organization/Studios Architecture

Credit: Alex Lee. Image courtesy of Helmut Lang

Koppert Cress, a farm in the Netherlands that uses low-energy magenta LED lamps in its greenhouses. Photo credit: Pieternel van Velden, courtesy of Guggenheim Museum.
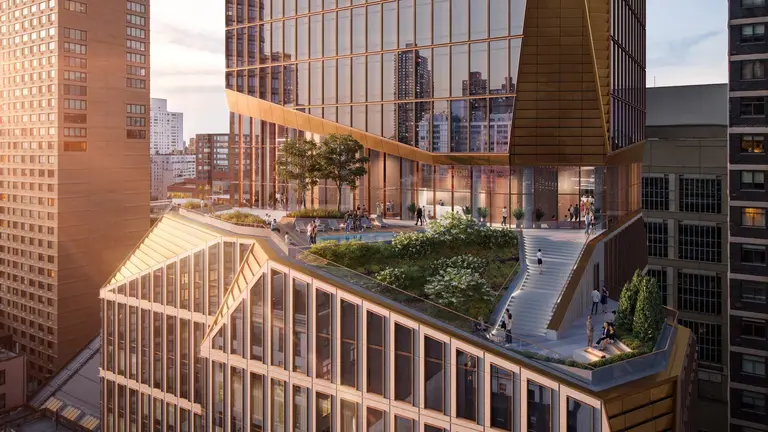
Rendering of 50 West 66th Street courtesy of Binyan Studios/ Snøhetta

Background: “Christmas Dinner” by Kim Radovich Interiors and Bernhardt, photo by Alan Barry. Photo of Iris Dankner by Richard Lewin.
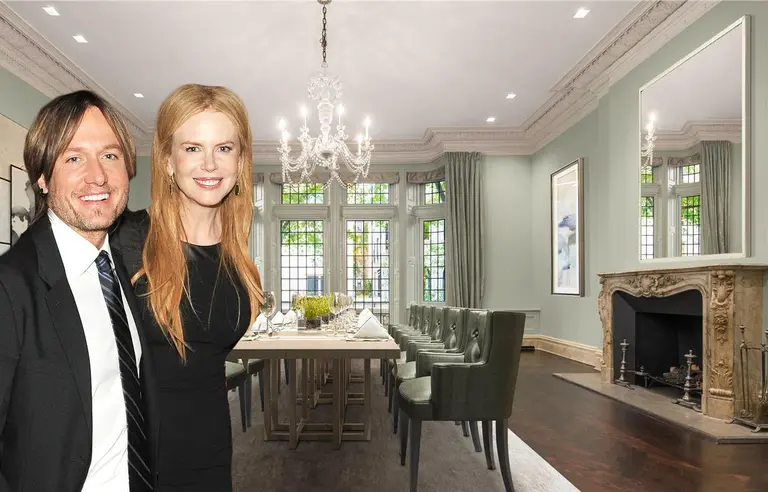
Photo of Nicole Kidman and Keith Urban courtesy of UN Women
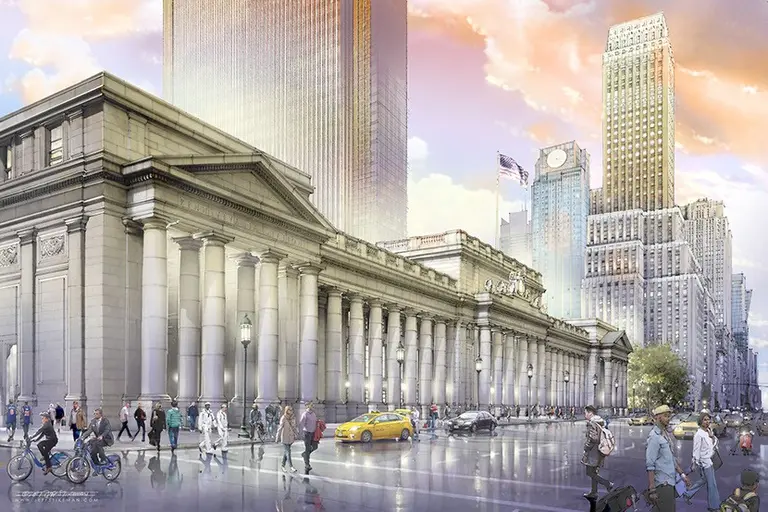
Drawing of the original Penn Station, re-created. Credit: Jeff Stikeman for Rebuild Penn Station
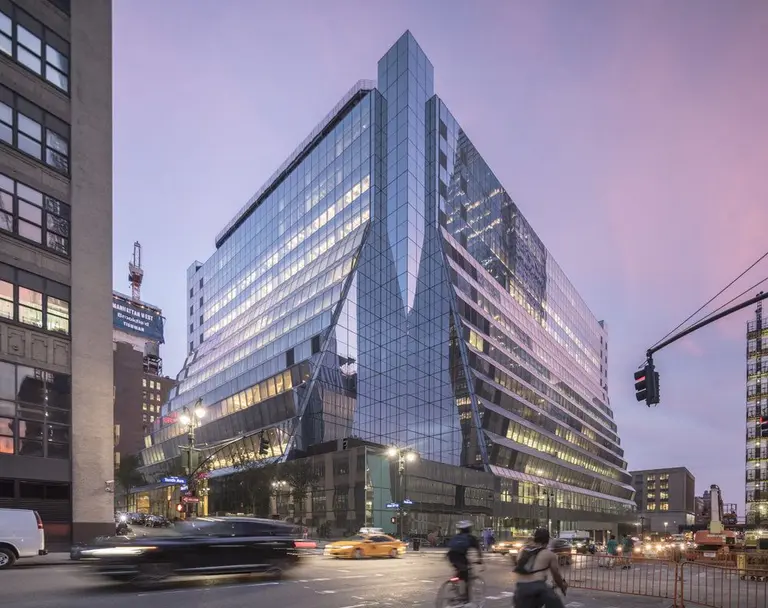
5 Manhattan West. Photo: Laurian Ghinitoiu via REX Architecture
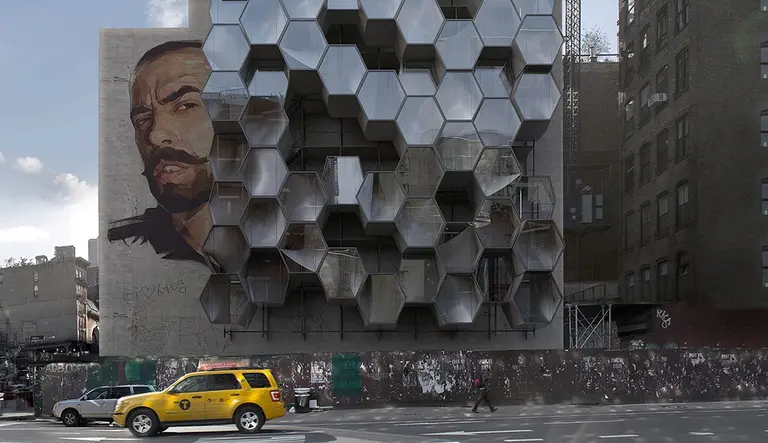
Image: Framlab