Brooklyn Point, Extell Development’s first tower in the borough, will rise 720 feet
More this way
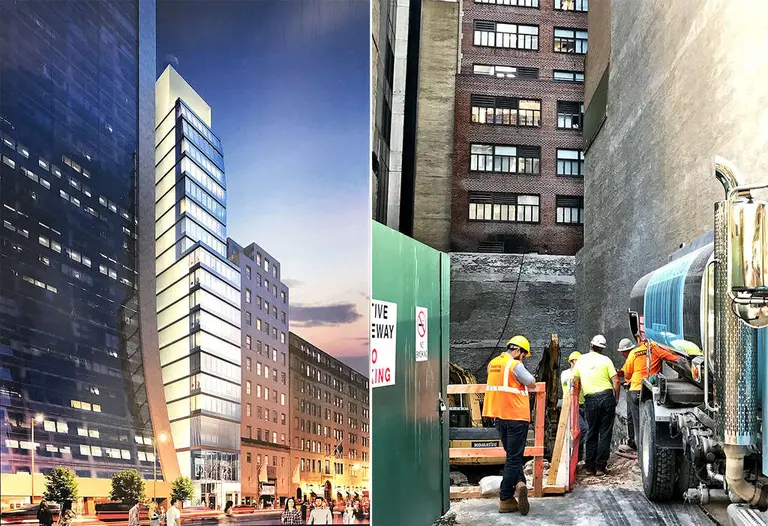
Rendering of 7 West 57th Street found at its construction site, via CityRealty
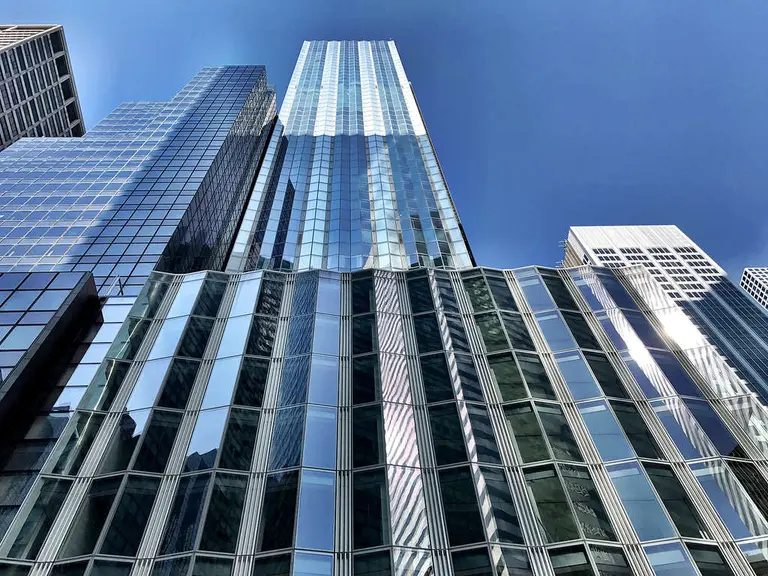
One Hundred East 53rd Street, photo via CityRealty
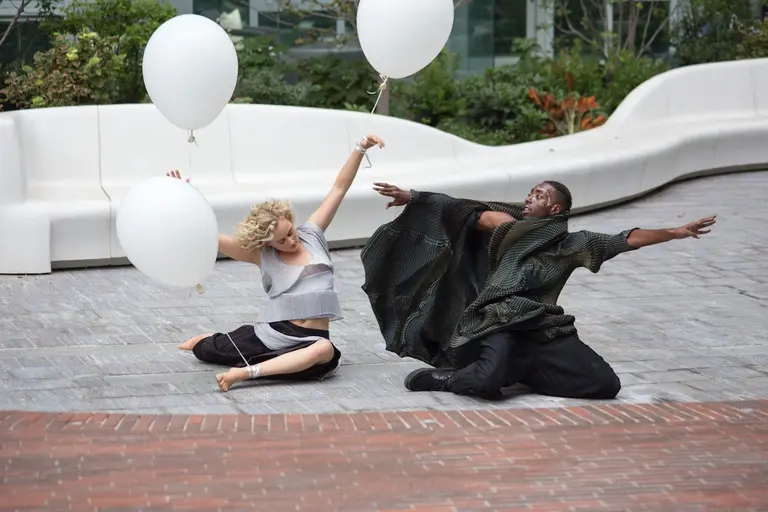
“Ghost Story.” Director: Sarah Elgart. 2017 / 7:33 min / USA. Image via ADFF.
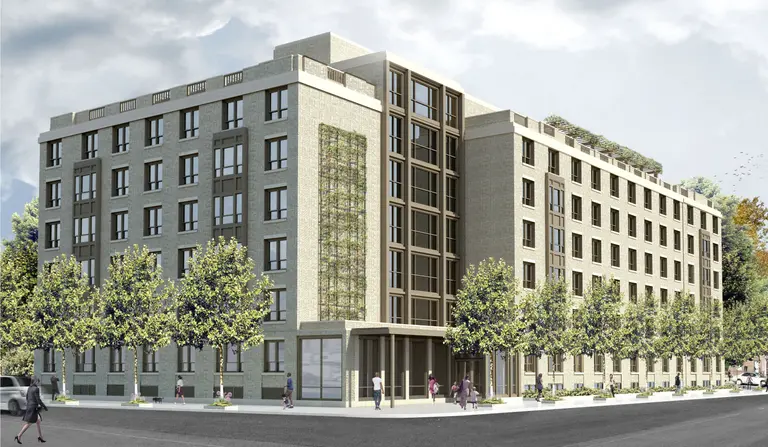
Rendering of Edwin’s Place via Robert AM Stern Architects
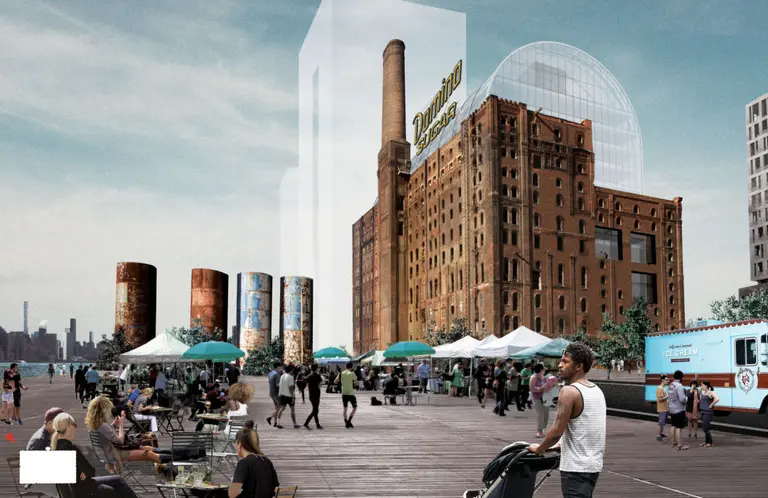
PAU design for the Domino Refinery. Image courtesy of Practice for Architecture and Urbanism.
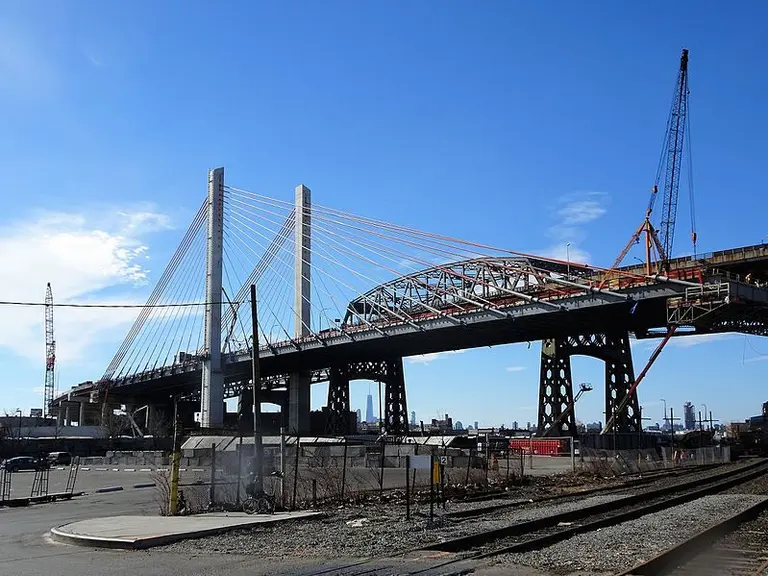
Out with the old: The new Kosciuszko Bridge in the foreground, with the old bridge behind it. Image: Wikimedia commons.
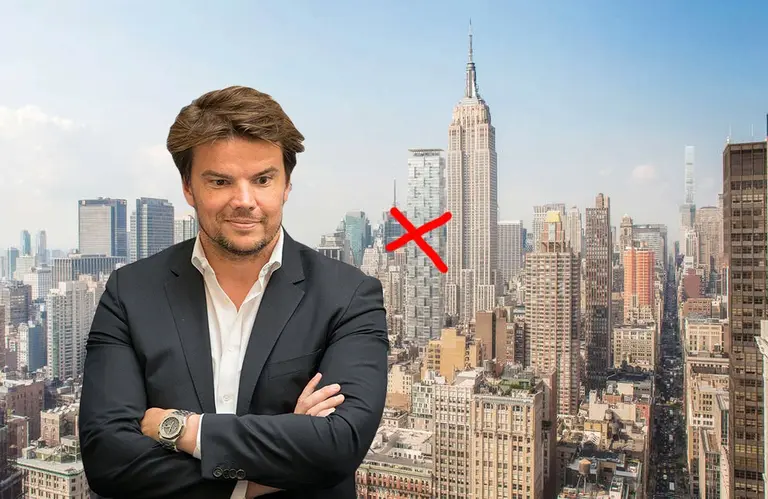
Photo of Bjarke Ingels via Wikimedia
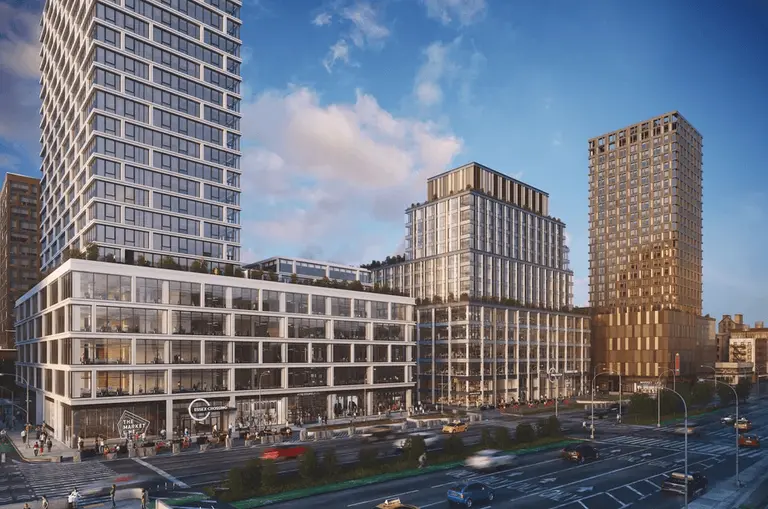
Rendering of Essex Crossing’s second phase, courtesy of Moso Studio via Curbed NY