New renderings and construction photos reveal full design of Jean Nouvel’s 53W53 ‘MoMA tower’
Check out the renderings and photos this way
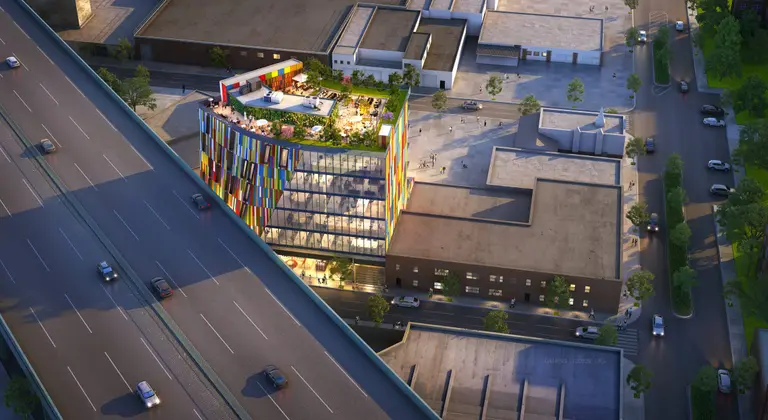
All concept renderings via Albo Liberis
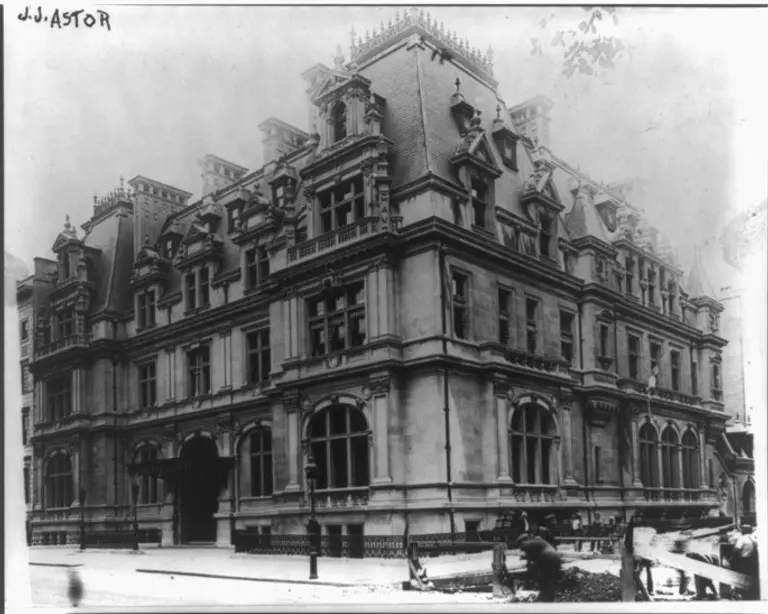
Mrs. Astor’s House on 65th Street and Fifth Avenue. Image via Library of Congress
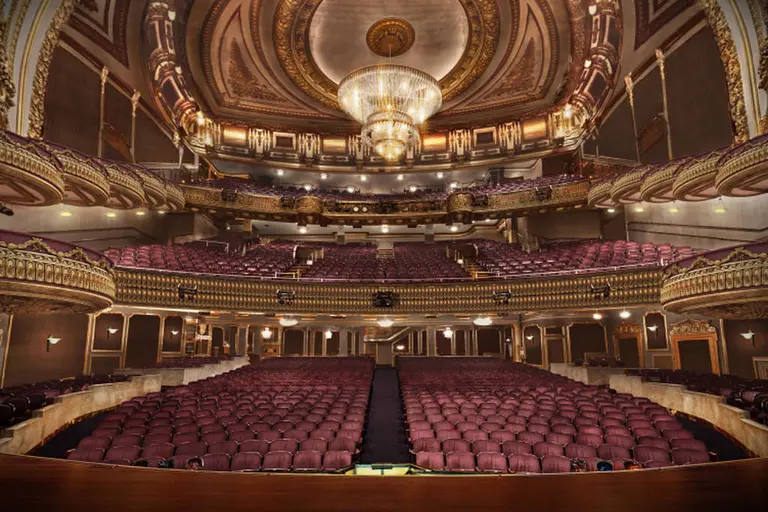
Rendering of the Palace Theatre entrance via Maefield Development
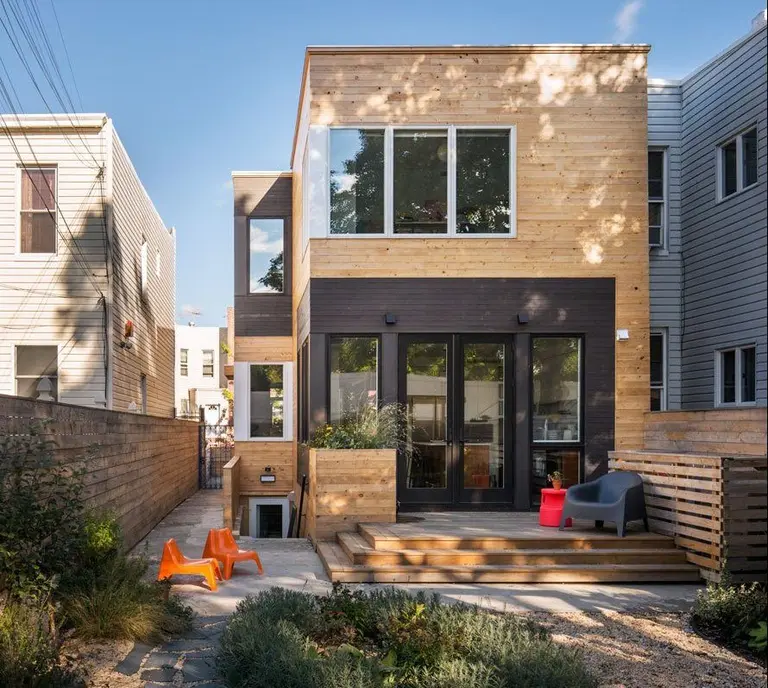
Photo courtesy of BFDO Architects
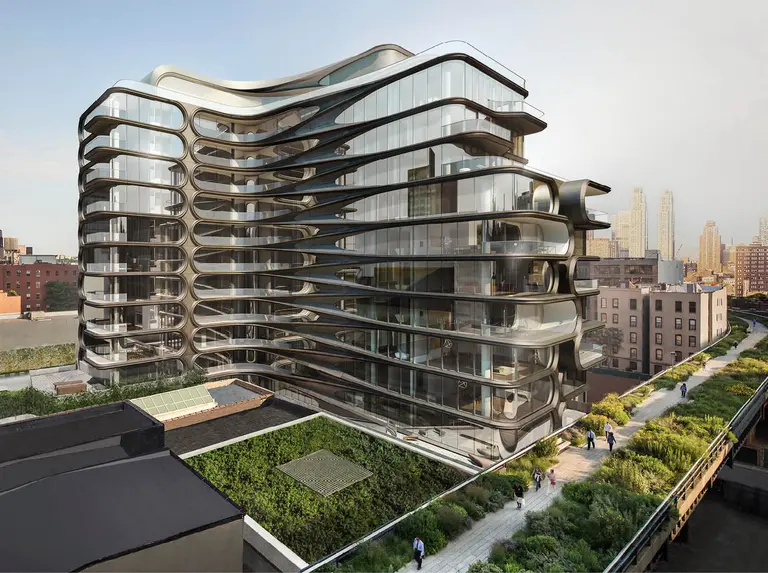
520 West 28th Street via Zaha Hadid Architects
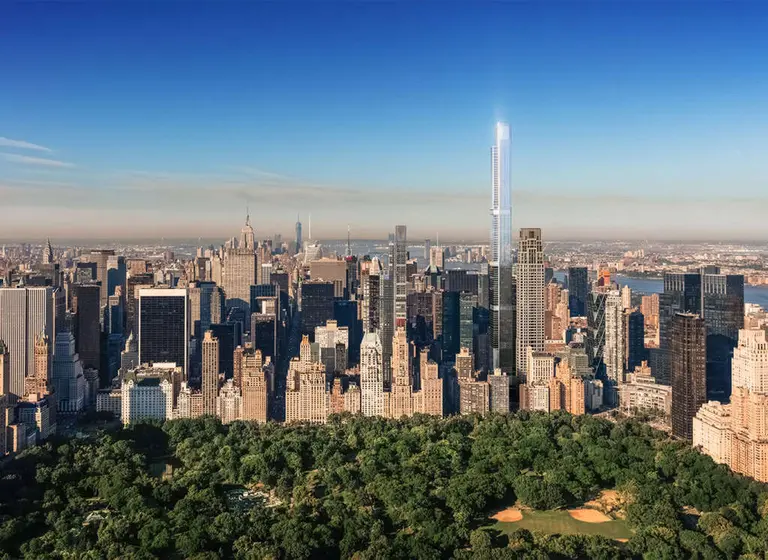
Rendering of Central Park Tower via Extell Development