Morphosis Architects’ innovative Bloomberg Center at Cornell Tech on Roosevelt Island officially opens
Find out more
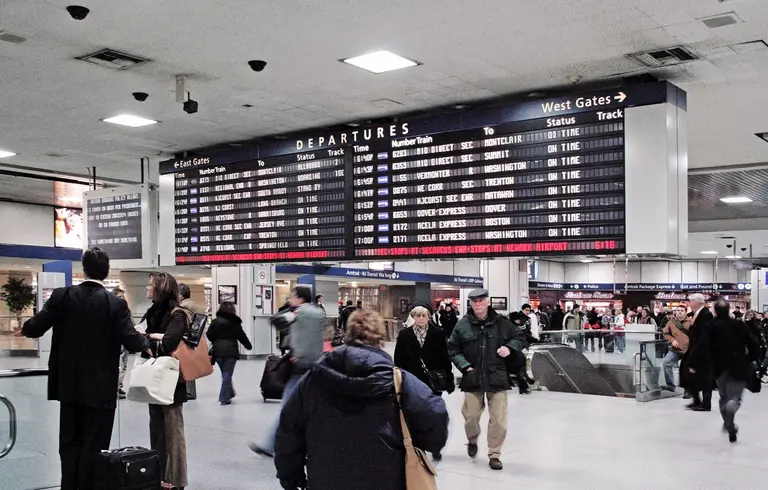
Photo via Kev Harb on Flickr
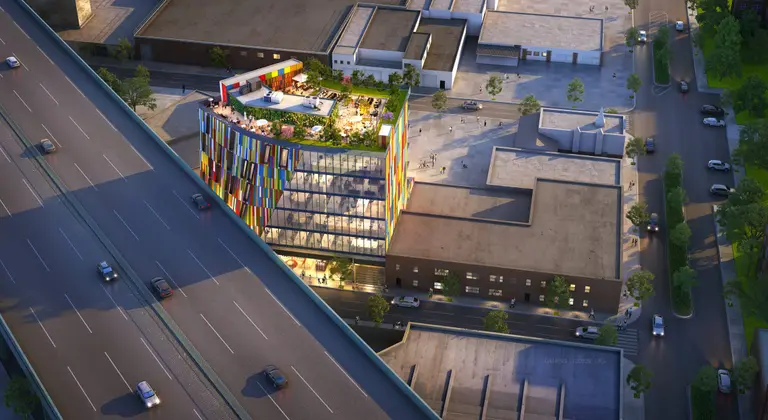
All concept renderings via Albo Liberis
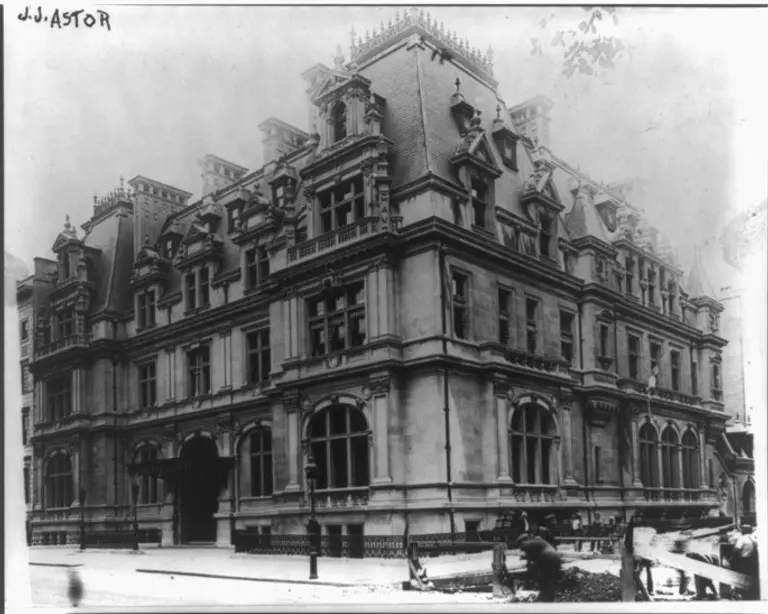
Mrs. Astor’s House on 65th Street and Fifth Avenue. Image via Library of Congress
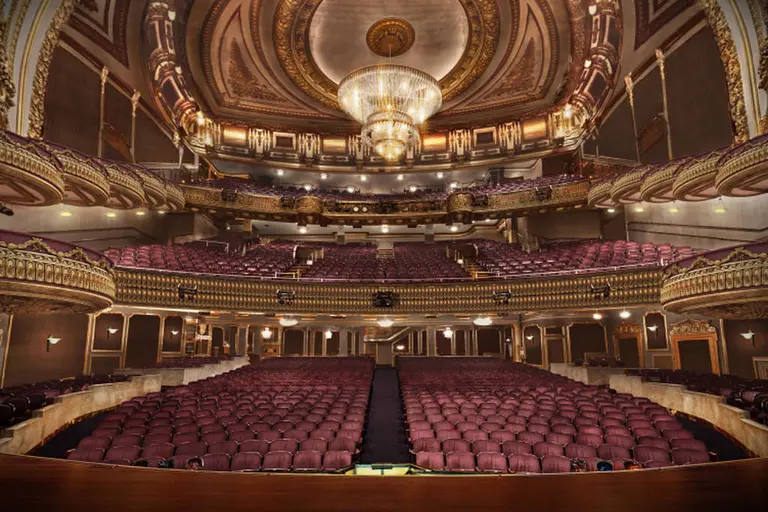
Rendering of the Palace Theatre entrance via Maefield Development
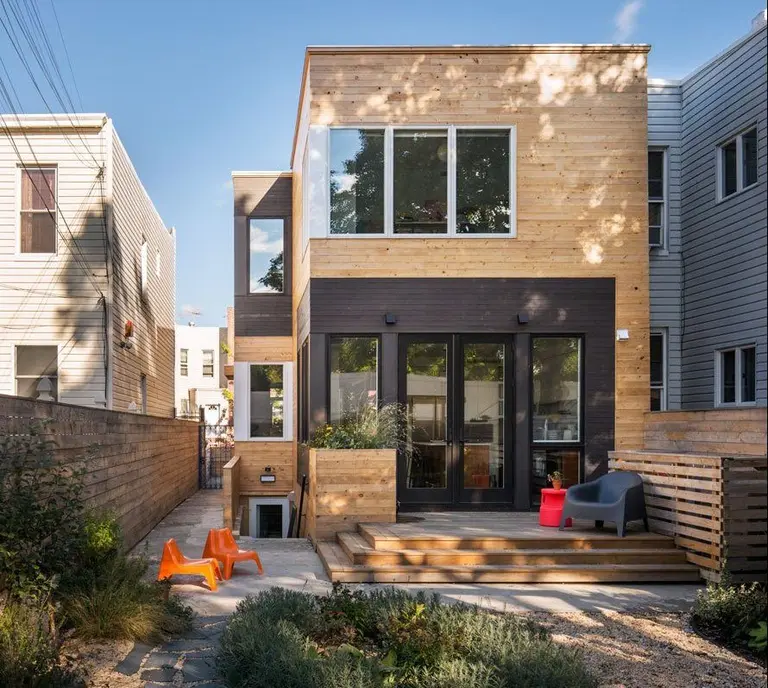
Photo courtesy of BFDO Architects