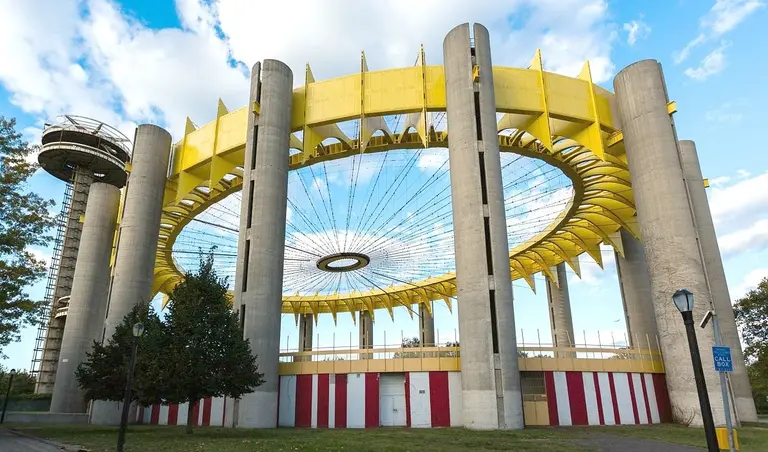April 26, 2017
One of the most iconic battles to decide the fate of New York City was waged, in the 1950s and '60s, by Jane Jacobs and Robert Moses. He, a Parks Commissioner turned power broker, was known for his aggressive urban renewal projects, tearing tenements down to build higher, denser housing. She, often dismissed as a housewife, emerged as his most vocal critic—not to mention a skilled organizer with the ability to stop some of Moses' most ambitious plans.
A new documentary, Citizen Jane: Battle for the City, takes a close look at the groundbreaking work of Jane Jacobs and its importance in our urbanizing world today. Matt Tyrnauer, the director behind Valentino: The Last Emperor, compiled footage of both Jacobs and Moses alongside 1950s and '60s New York, which is paired with voiceovers of Marissa Tomei and Vincent D’Onofrio as the battling duo. Experts in urban planning—everyone from Paul Goldberger to Robert A.M. Stern—also discuss Jacobs’ massive influence on housing policy and urban planning, as the film makes a convincing argument that Jacobs' planning philosophies are needed now more than ever.
Read our review of the film


