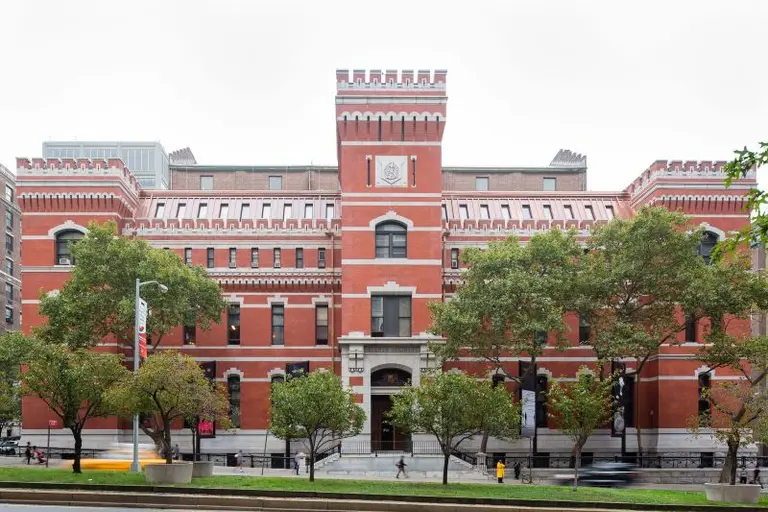June 1, 2017
Just yesterday, 6sqft shared renderings of Moscow-based firm Meganom's super-skinny, 1,001-foot-tall tower headed for 262 Fifth Avenue in Nomad. Now, CityRealty has uncovered another slender contender for the neighborhood, this svelte 40-story condo tower designed by Morris Adjmi for 30 East 31st Street. The site formerly held the ornate Romanesque Revival parish house of the Madison Avenue Baptist Church, which, to the dismay of preservationists, was demolished in 2015 by Elkstein Development Group. However, Adjmi, known for his contextual sensitivity, will reference the church's Gothic details, with six hefty columns that emphasize its 469-foot height and assume a diagrid pattern on the upper floors resembling the barrel-vaulted ceilings of a cathedral.
More details and renderings ahead

