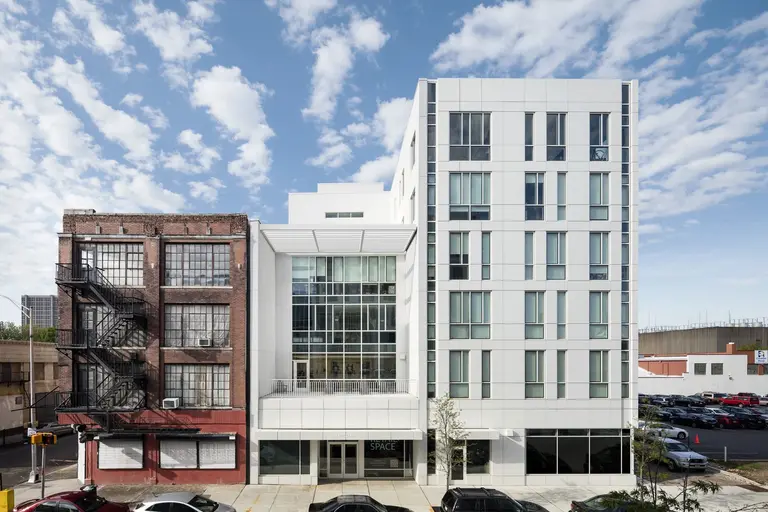February 22, 2017
Icy, metallic, and unabashedly serious is how one might describe The Cooper Union for the Advancement of Science and Art building in the East Village. But deep within its mash of raw concrete, steel beams, and metal screens is an unlikely 800-square-foot treasure chest filled with tens of thousands of design and typographical ephemera spanning multiple decades.
Known as The Herb Lubalin Study Center of Design and Typography, the quaint and cozy space opened in 1985 as an archive dedicated to the work of Herb Lubalin, an American graphic designer best known for his playful art direction at Avant Garde, Eros and Fact magazines, as well as his groundbreaking design work completed between 1950 and 1980 (including the original World Trade Center logo). As one would expect, the center is filled with one-of-a-kind Lubalin works that range from posters, journals, magazines, sketches, and packaging, most of which came from his studio, his employees, or via donation by Lubalin enthusiasts.
However, what many will be surprised to know is that Lubalin's materials make up just 20 percent of the center’s entire collection. Indeed, about 80 percent of what's tucked away comes from other influential designers. And those flat files not dedicated to Lubalin are filled with rare works from icons that include Push Pin Studios, Seymour Chwast, Milton Glaser, Lou Dorfsman, and Massimo Vignelli.
go inside here


