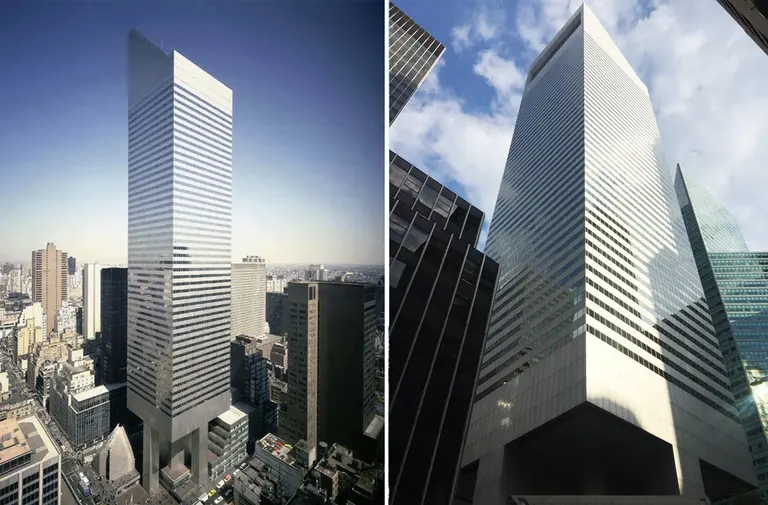Live in one of Manhattan’s rare rooftop cabins for $4,200 a month
It's a cabin on the roof. How cool is that?
The Atlantic and the New York Times recently exposed the privately owned public spaces (known as “POPS”) in the Trump Tower as being far from “public.” As both journalists demonstrated, most of the Trump Tower public spaces were either cordoned off or non-existent, most notably, the case of the missing bench. A long bench was […]
In 1986, Kenneth Lewis began his career architecture firm SOM as a mere junior designer. Now fast forward to present day and Lewis can be found at the front-lines of the globally recognized company serving as a partner. Over his 30-year tenure with SOM, Lewis has been in involved in the realization of game-changing developments like the Time […]

Images: Lemessurier and 6sqft