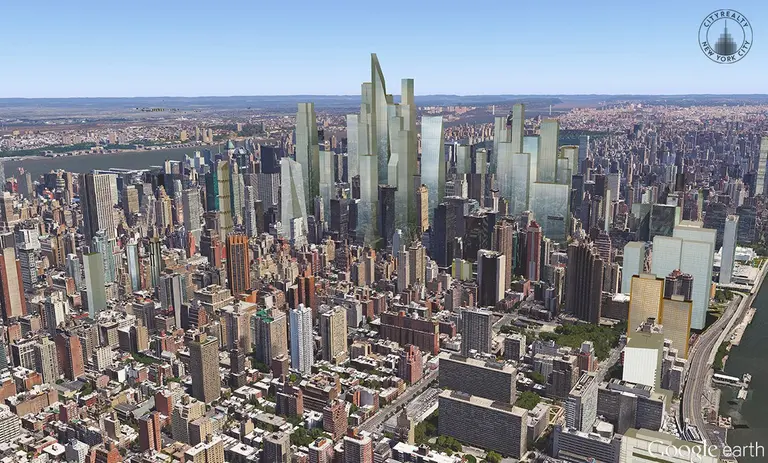August 16, 2016
6sqft’s series “Where I Work” takes us into the studios, offices, and off-beat workspaces of New Yorkers across the city. In this installment, we take a tour of the Cobble Hill studio of colorful wallpaper company Flavor Paper. Want to see your business featured here? Get in touch!
Nestled among the charming streets and quaint rowhouses of Cobble Hill is the headquarters of a wallpaper company that's taken the art to a completely new level. Flavor Paper was founded in 2003 in New Orleans before moving to Brooklyn nine years ago. What started out as an attempt to salvage old equipment from a hand-screened wallpaper company on the Oregon coast has morphed into an internationally recognized brand--known for its bright colors, bold patterns, and plain-old fun aesthetic--with over 156 designs and collaborations with the likes of Lenny Kravitz and the Andy Warhol Foundation.
6sqft recently toured what the company calls their "Flavor Lair" (it houses their production facilities, offices and showroom) and chatted with founder Jon Sherman about what sets Flavor Paper apart from other wallpaper manufacturers, why he calls Brooklyn home, and the backstory on some of the most popular designs. We also got a sneak peak into Jon's personal home, a sexy abode located above the Skylab Architecture-designed Lair.
Take the tour this way

