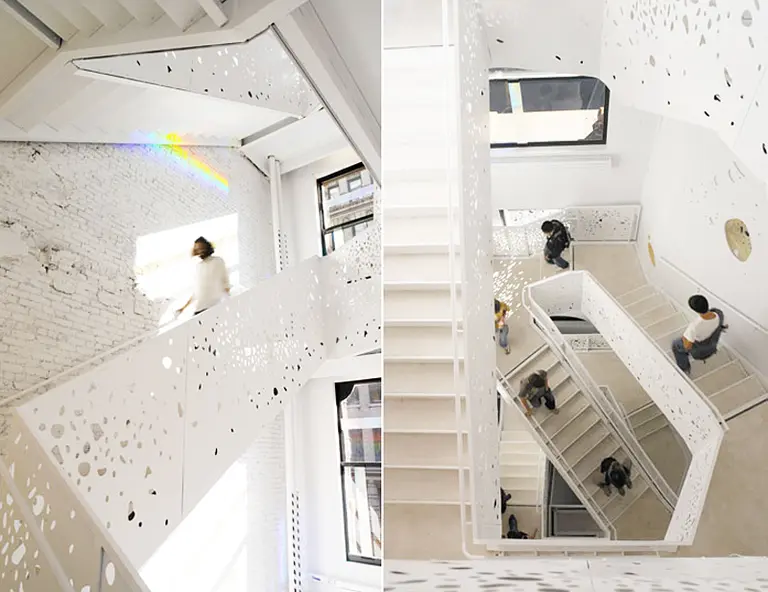First Look at Williamsburg’s Tallest Building Not Planned Along the Waterfront
More info this way
Join the world’s leading urban-thinkers for the New York Times’ 3rd annual Cities for Tomorrow conference. 6sqft has teamed up with the Times to give one lucky reader a free pass (worth $950!) to the event happening July 18-19th in Midtown Manhattan. This year’s talks are centered on identifying and dissecting the best ideas that lead to flourishing cities. Speakers on the […]

Images courtesy of Steven Holl Architects