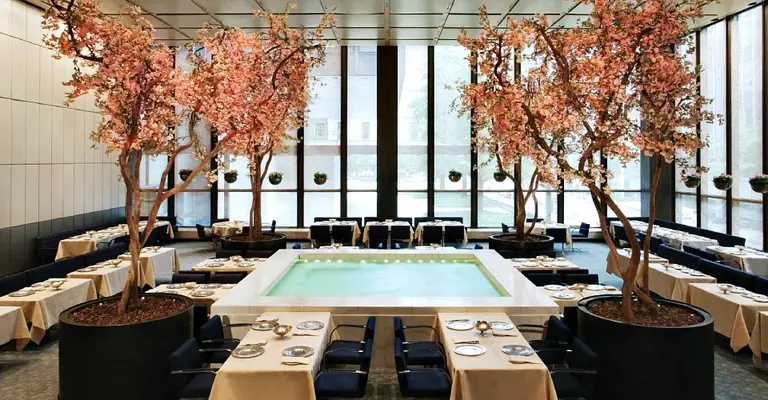Court Temporarily Stops Construction on Barry Diller’s Futuristic Offshore Park
More details ahead
July is a big month for Deborah Berke, the founder of the New York-based architecture and design firm Deborah Berke Partners. Not only will Ms. Berke become Dean of the Yale Architecture School on July 1st (the first woman to do so in the school’s 100-year history), taking over for Robert A.M. Stern, but her new […]
Rapidly growing populations and increasingly scarce resources are two of the biggest challenges that cities face today. But how are policymakers, developers, entrepreneurs and designers responding to these issues? For the third year in a row, the New York Times’ Cities for Tomorrow conference will bring together the world’s top urban-thinkers to discuss what’s being done to enact change that will […]
You’ve certainly heard of LEED and Passive House in architecture, but what about biophilia? For COOKFOX, adding nature to a building and all the elements that surround it is a no-brainer. They strongly believe that humans have a deep, innate connection and love of nature, and in an urbanscape, they only way we can live fulfilled lives […]

The Four Seasons: Photo via Le Travelist