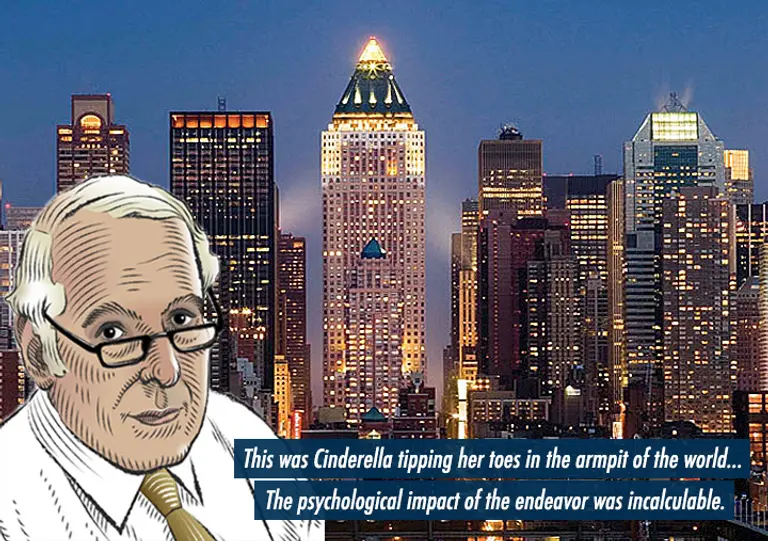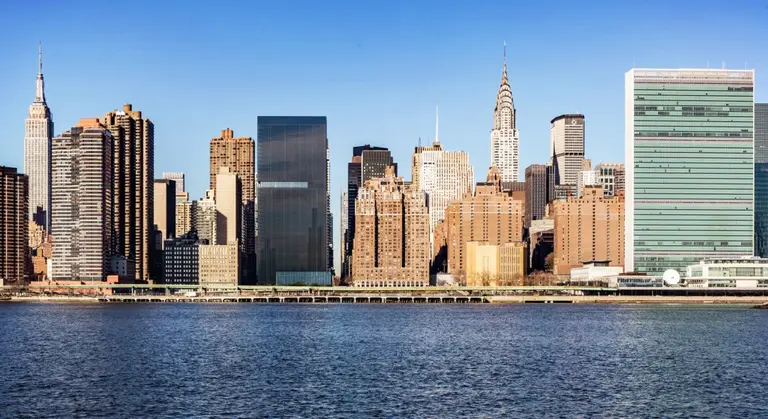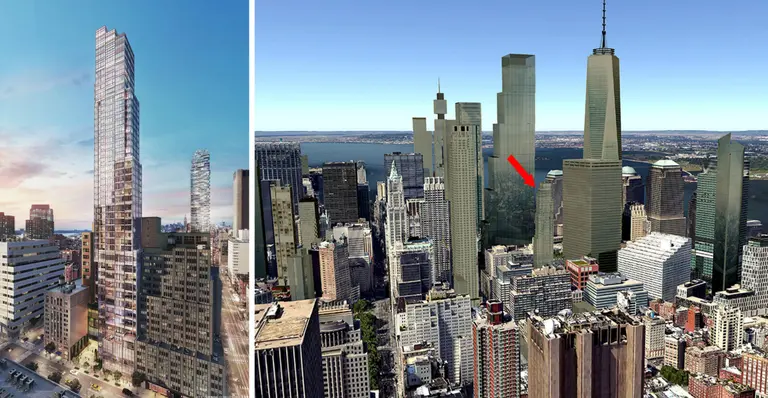Lift-Bit Is the World’s First Digitally-Transformable Sofa
READ MORE

Image of WWP via Macklowe Properties

Gray silhouettes from left to right: Shanghai World Financial Center, CTF Finance Centre, One WTC, Lotte World Tower, Mecca Royal Clock Tower, Shanghai Tower, Burj Khalifa. Click link here to enlarge >>

Photo: Rendering of 685 First Avenue designed by architect Richard Meier for developer Sheldon Solow VIZE/RICHARD MEIER & PARTNERS ARCHITECTS

Rendering of 45 Park Place via Williams New York (L); Aerial view of 45 Park Place in the downtown skyline created by CityRealty
One architectural name dominating the new development scene is CetraRuddy. Nancy Ruddy and her husband Jon Cetra formed the firm back in 1987, and over the decades that followed the pair built an architectural powerhouse that’s erected countless buildings across the globe. But while their breadth of work touches everything from the educational to hospitality to […]