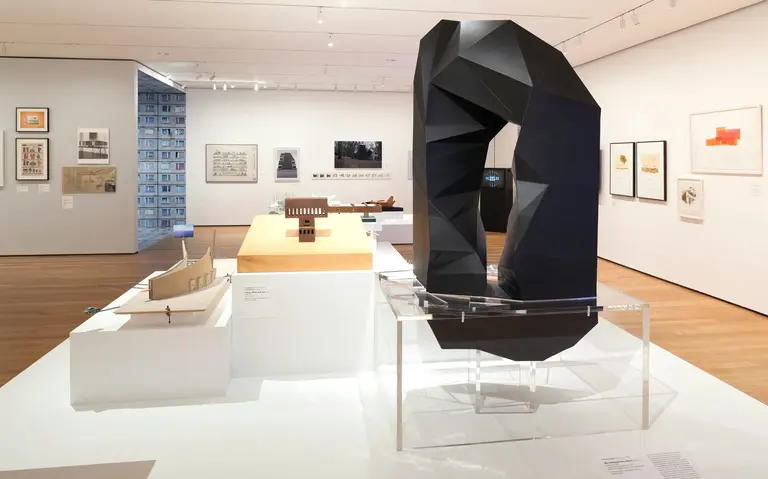April 11, 2016
It's likely that every subway rider can name the colors that mark each train line -- blue for the A, C, E, red for the 1, 2, 3. But did you know that these aren't just arbitrary hues pulled from some MTA Crayola box, but rather 10 Pantone® spot colors? Even E-Z Pass and the LIRR and Metro-North lines have their own specific colors.
The color coding dates back to the mid '60s when the city was in an economic downturn and people were staying off the rundown, haphazardly organized subways. To give the system a fresh, user-friendly look, the Transit Authority turned to graphic design, then an up-and-coming profession. They hired Italian designer Massimo Vignelli and Dutch designer Bob Noorda, both of whom were proponents of the popular "Swiss" style that featured solid, bright colors, simplistic illustrations, typographic grids, and the sans-serif font Helvetica. The men combined these elements into the 364-page New York City Transit Authority Graphics Standards Manual, forming the basis for the subway design we know today.
Find out more this way
