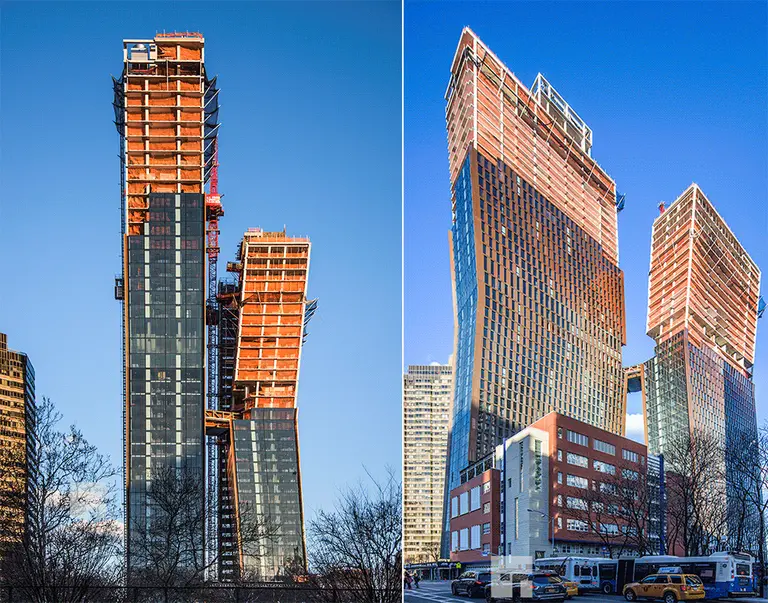First Look at $45M Single-Family Mansion Replacing New York Foundling in Greenwich Village
More details right this way

6sqft’s series Apartment Living 101 is aimed at helping New Yorkers navigate the challenges of creating a happy home in the big city. This week, Gabrielle Montoute of Fueled, a digital product design and development incubator, shares six ways to create a rustic interior in your apartment without spending a lot of money.
Yesterday, 6sqft uncovered conceptual renderings for a nine-acre island/pier in the Hudson River that would serve as a final terminus for the High Line. It would be a circular-shaped cultural and recreational center, dotted with five interconnected pyramid-shaped buildings, as well as an elevated promenade and a marina. It’s quite similar in design and theory to Barry Diller’s […]

Construction shots via R. Douglas/Tectonic