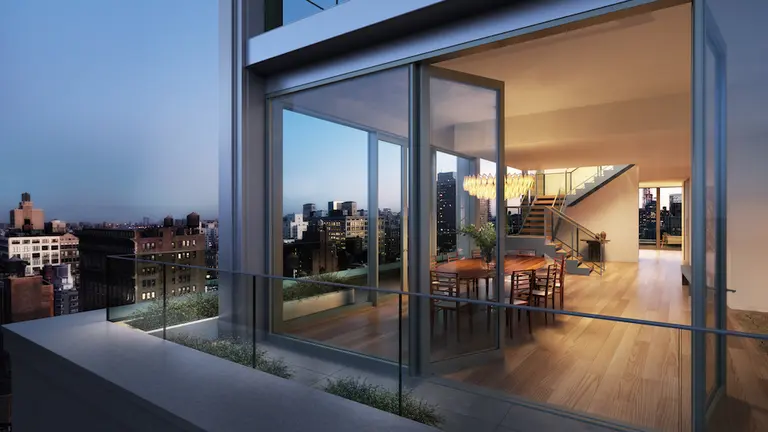March 16, 2016
The 4,000-square-foot Plaza suite that Frank Lloyd Wright once briefly called home just got a price reduction (and a broker change) from $39.5 million to $26 million (h/t Curbed). As 6sqft discovered last year, Wright lived in the corner apartment from 1954 to 1959 while he was working on the Guggenheim Museum. Though the architect's past residency certainly adds interest, the impressive pad at 1 Central Park South does a fine job impressing us on its own—and we're not alone, clearly, since the home was featured in Architectural Digest in 2014.
Current owners James and Lisa Cohen (chairman of Hudson Media and home editor at DuJour magazine, respectively) bought the sprawling condo for $13 million in 2009 to use as a Manhattan pied-a-terre (their main residence is in New Jersey). Then they proceeded to gut-renovate and redesign the home with help from Louis Lisboa of VL Architects and interior designer Susanna Maggard. The apartment headed back to the market last year for a renovation-reflecting $39.5 million. Now the colorful, luxurious and impossibly large four-bedroom pad is asking a significantly slimmer but still sizeable $26 million.
READ MORE

