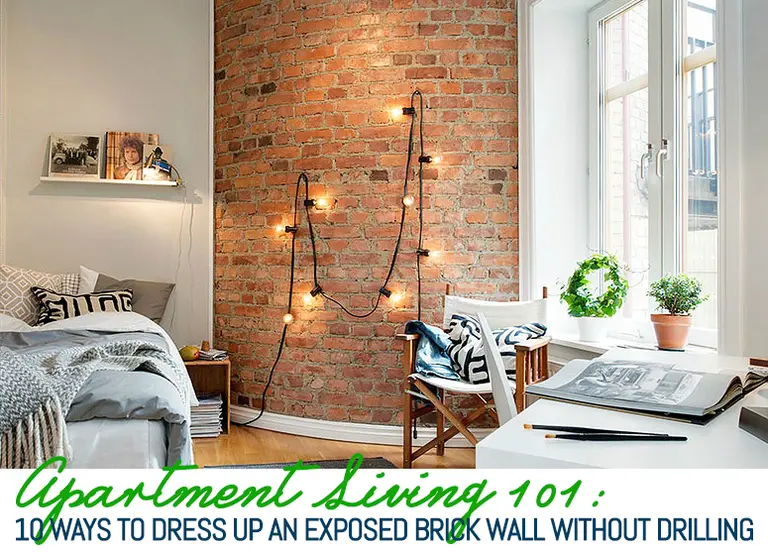New Interactive Map Lets You Explore New York City’s Landmarks
Start exploring, this way

Designed by architecture firm Snøhetta, the San Francisco Museum of Modern Art’s expansion has the largest composite-based facade in the U.S.

6sqft’s series Apartment Living 101 is aimed at helping New Yorkers navigate the challenges of creating a happy home in the big city. This week we offer up ideas for decorating exposed brick walls without drilling.
This large, boxy skyscraper at 28 Liberty Street may not be ornate or even as attractive as some of the simple glass towers we see sprouting up on the city’s side streets, but One Chase Manhattan Plaza’s architectural significance is profound. Erected in 1960, the building is accredited with bringing forth a downtown renaissance that paved the […]