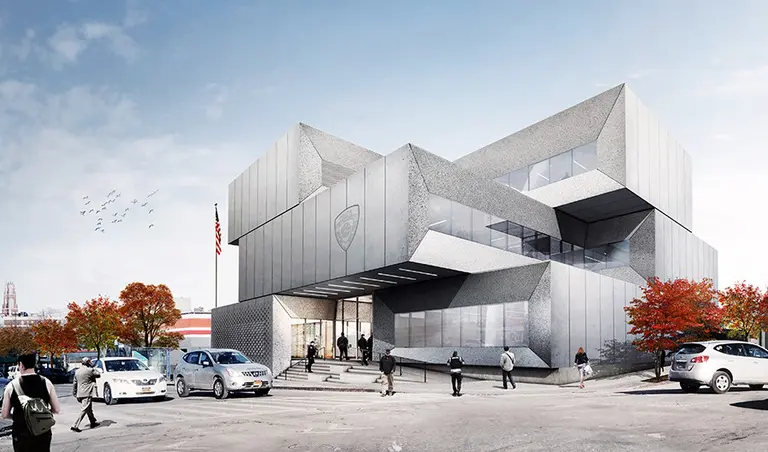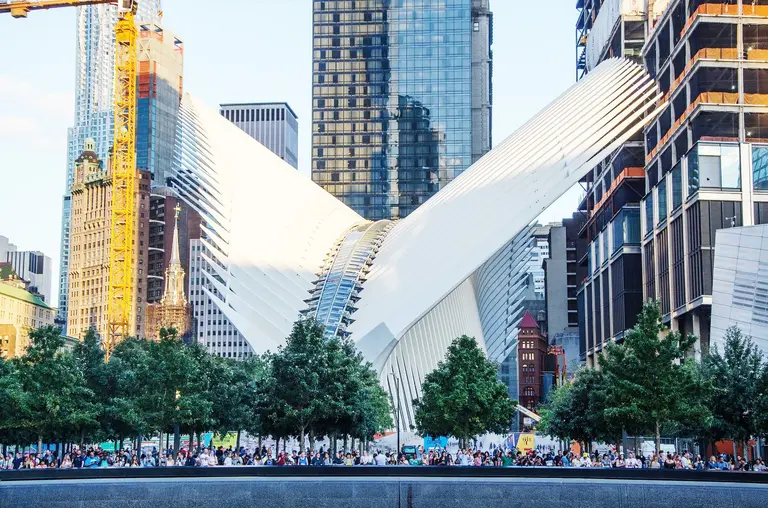
Bjarke Ingels’ design for the NYPD 40th Precinct station house in the Bronx, part of the Design Excellence program
Starchitect-Designed Public Projects Are Often Long Delayed and Way Over Budget
More details ahead

Bjarke Ingels’ design for the NYPD 40th Precinct station house in the Bronx, part of the Design Excellence program

Santiago Calatrava: WTC Transportation Hub , New York (Photo: Mega Projects and Skyscrapers, via YouTube)
Yesterday the Port Authority announced that they won’t be holding a ribbon cutting ceremony (or any type of celebratory event, for that matter) to mark the opening of Santiago Calatrava’s World Trade Center Transportation Hub next month. They called the Hub “a symbol of excess” and cited the exorbitant $4 billion price tag as the […]

Santiago Calatrava: WTC Transportation Hub , New York (Photo: Mega Projects and Skyscrapers, via YouTube)