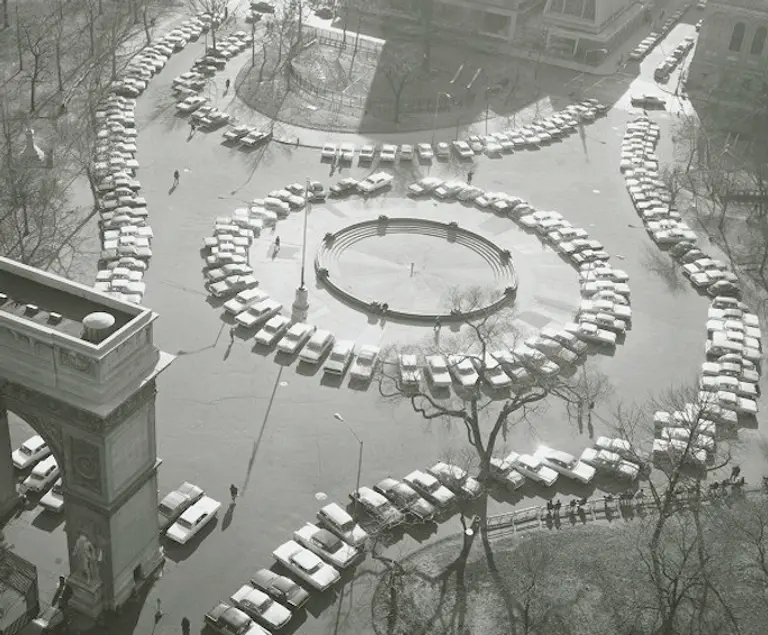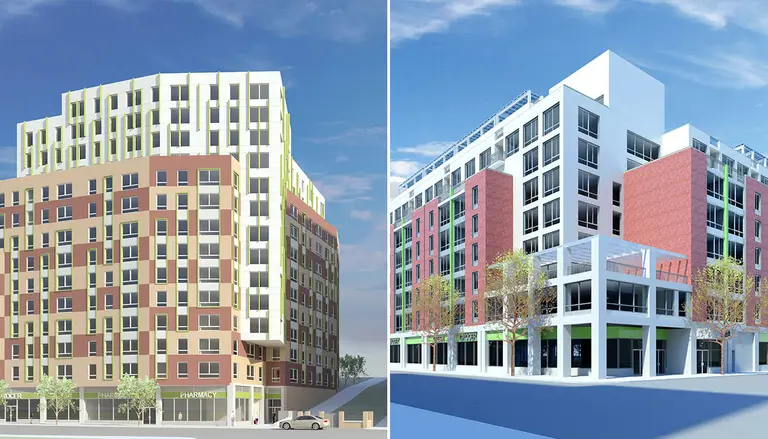February 8, 2016
Back in August, 6sqft revealed renderings of the upcoming Long Island City skyscraper dubbed Queens Plaza Park, which is slated to rise 915 feet. At the time, this made it the tallest building planned outside of Manhattan, but a lot can change in six months. First off, Brooklyn will take the outer borough title, as a 1,066-foot tower is planned for 340 Flatbush Avenue Extension in Downtown Brooklyn. And now, Queens Plaza Park will also lose its Queens-based superlative, as The Real Deal reports that there's a new tallest building in town.
Flushing-based developer Chris Jiashu Xu of United Construction & Development Group filed plans for a 79-story residential tower in Long Island City that will rise a whopping 964 feet. It's located just north of One Court Square (the borough’s current title-holder at 658 feet) at 23-15 44th Drive and is titled Court Square City View Tower. The building is designed by Goldstein, Hill & West Architects (the same firm responsible for former tallest frontrunner 42-12 28th Street) and appears to be a fairly standard glassy volume. Its 759,000 square feet of residential space will yield 774 apartments, and there will also be 200,000 square feet of retail on the ground floor.
More details and views ahead

