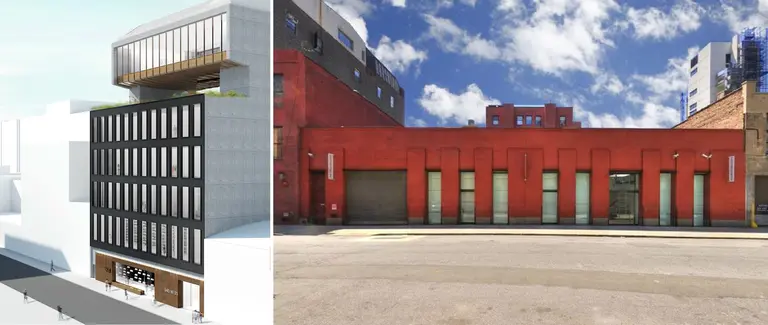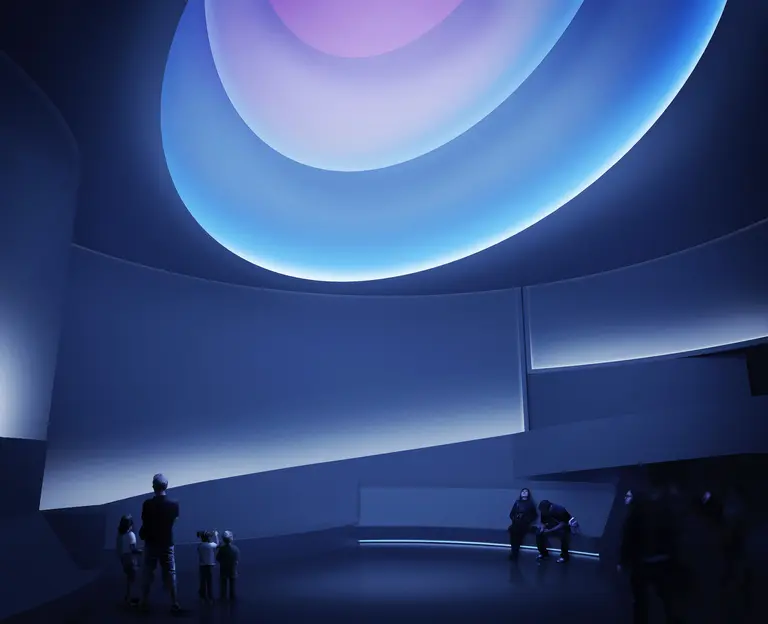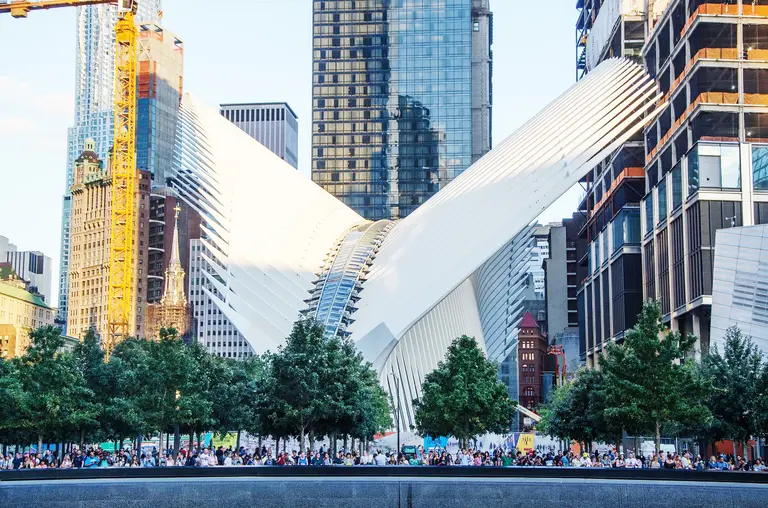January 27, 2016
The StarMansion from “Star Trek: Mill Basin” has landed on the market once again after few interplanetary laps–one of which included a precipitous price-drop from $30 million to $17 million in 2014–this time even bigger and better with some stellar cargo added. The slightly notorious former mob manse currently belonging to the family of “the Russian-American Paris Hilton” (h/t Curbed) is also the one-time second-most expensive home in Brooklyn (after this massive pad at One Brooklyn Bridge Park).
With some seriously tricked-out custom interiors and features like a "circular meditation room,” 257 feet of waterfront, indoor parking for six cars, a Lalique fireplace mantel, 1,000-square-foot pool, spa, outdoor pavilion with kitchen, three-boat marina and water views from every room, the waterfront mansion is still asking $17 million, but with a sweet two-for-one deal attached: The next-door “guest house” property–formerly listed at $8 million–is included in the price.
Take the journey



