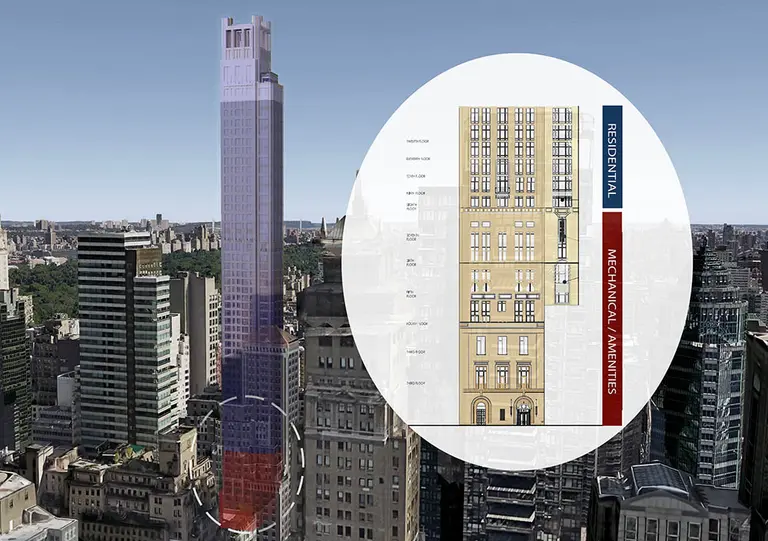January 7, 2016
6sqft asked readers yesterday if Governor Cuomo would finally be able to get the Penn Station overhaul off the ground, after various news outlets reported that he would be announcing a plan to do just this. The majority of you said it wasn't going to happen, but it looks like the long-envisioned project has just gotten one step closer to reality.
During a press conference yesterday at Madison Square Garden, the Governor revealed that he'll be heading up a major revamp of Penn Station, which he called "un-New York," according to Gothamist. The more than $3 billion redevelopment has been dubbed the Empire Station Complex, and a request for proposals will go out this week, due back in 90 days (not good news for the decade-old deal with developers Related Cos. and Vornado Realty). As expected, it includes the long-stalled Moynihan Station project that will convert the adjacent Farley Post Office into a large waiting area, similar in size to the main room at Grand Central. This will increase the size of the nation's busiest transit hub by 50 percent and will connect to the current station by a network of underground tunnels. Though several options are on the table for a redesign, the renderings released by the Governor's office show a glassy and light structure that's quite unlike the current space that Cuomo described as "dark, constrained, ugly, a lost opportunity, a bleak warren of corridors… a miserable experience and a terrible first impression."
More details and renderings ahead

