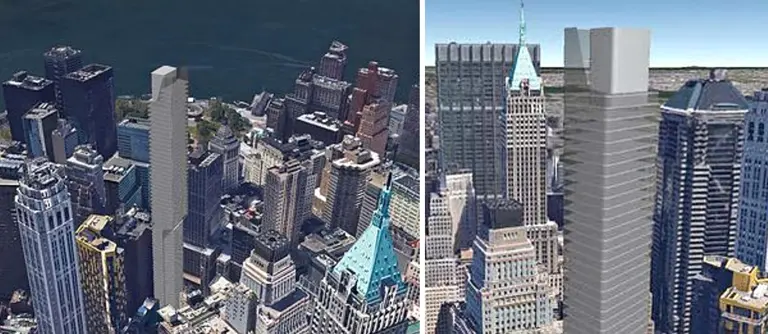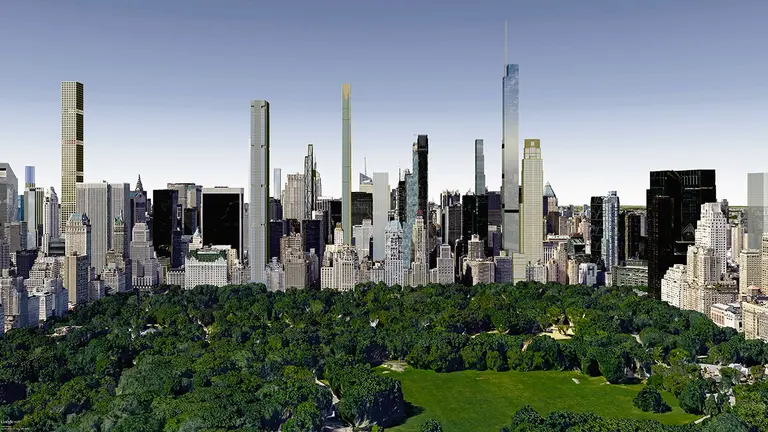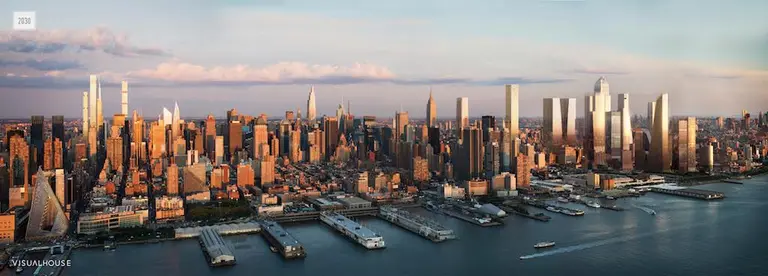Lower East Side Rental at Historic Federal Rowhouse Packs in Lots of Personality
See more

** UPDATE as of 1/6/16: Pizzarotti CEO Rance MacFarland confirmed to Curbed that 45 Broad Street will be a 1,100-foot-tall, 86-story supertall tower. It will have 245 units that will cater to “entry- and mid-level buyers,” as well as five floors of commercial and retail space.

Google Earth rendering from CityRealty showing some of the supertalls around the south end of Central Park

Envision Design And Evoke Desire – New York, NY, Skyline 2030. Courtesy of Visualhouse. Click here to enlarge >>