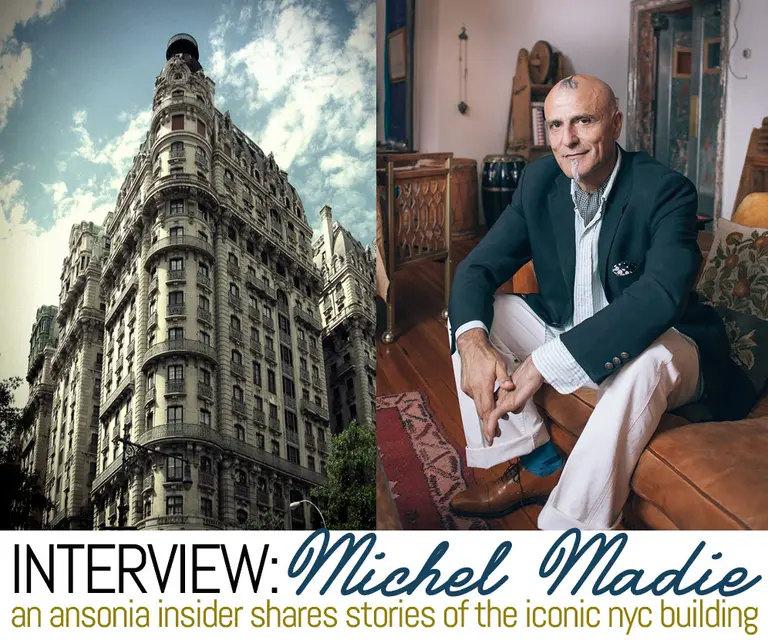Alexander Hamilton Jr.’s Former Home on St. Mark’s Place Lists for $12M
More on the house

In a city where hundreds of interesting happenings occur each week, it can be hard to pick and choose your way to a fulfilling life. Art Nerd‘s philosophy is a combination of observation, participation, education and of course a party to create the ultimate well-rounded week. Jump ahead for Art Nerd founder Lori Zimmer’s top picks for 6sqft readers!
Earlier this week, 6sqft published the official renderings for Brooklyn’s first 1,000-foot tower, making it the tallest building in the outer boroughs. Prior to this, rumors were circulating that the SHoP-designed structure could actually rise higher than the 1,250-foot Empire State Building. To some, this may seem a little far-fetched, but others think it’s just a matter […]

Photo of the Ansonia by Jeffrey Zeldman