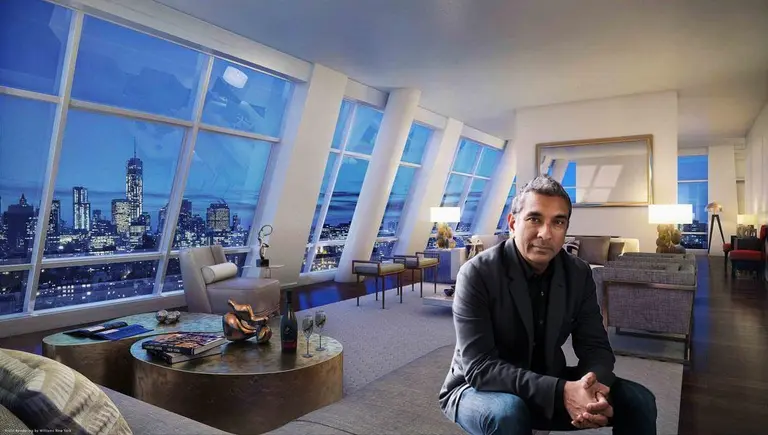November 5, 2015
One of the many things that makes the American Museum of Natural History so fascinating is its combination of architecture–very different styles from varying time periods that together make up 25 separate structures. The original Victorian Gothic building was erected in 1877, followed and eclipsed quickly by the southern neo-Romanesque stretch. Then, in 1936, the grand Beaux-Arts entrance was added, and in 2000 the famous glass box known as the Rose Center for Earth and Space was built. Now, the museum is growing yet again, reports the Times, this time with a $325 million expansion courtesy of Studio Gang. In addition to its hefty price tag and undulating form, the addition is significant for the fact that it will be the first female-led project associated with the museum structure, as the firm is headed up by starchitect Jeanne Gang.
The Times calls the concept for the new Richard Gilder Center for Science, Education and Innovation "both cautious and audacious," noting that it "consumes less coveted park space than expected, while introducing a contemporary aesthetic that evokes Frank Gehry’s museum in Bilbao, Spain, in its undulating exterior and Turkey’s underground city of Cappadocia in its cavelike interior." The new 218,00-square-foot Center will help solve circulation issues (it will create more than 30 access points across ten buildings) and will be an integrated space for museum activities and research.
More renderings and details ahead
